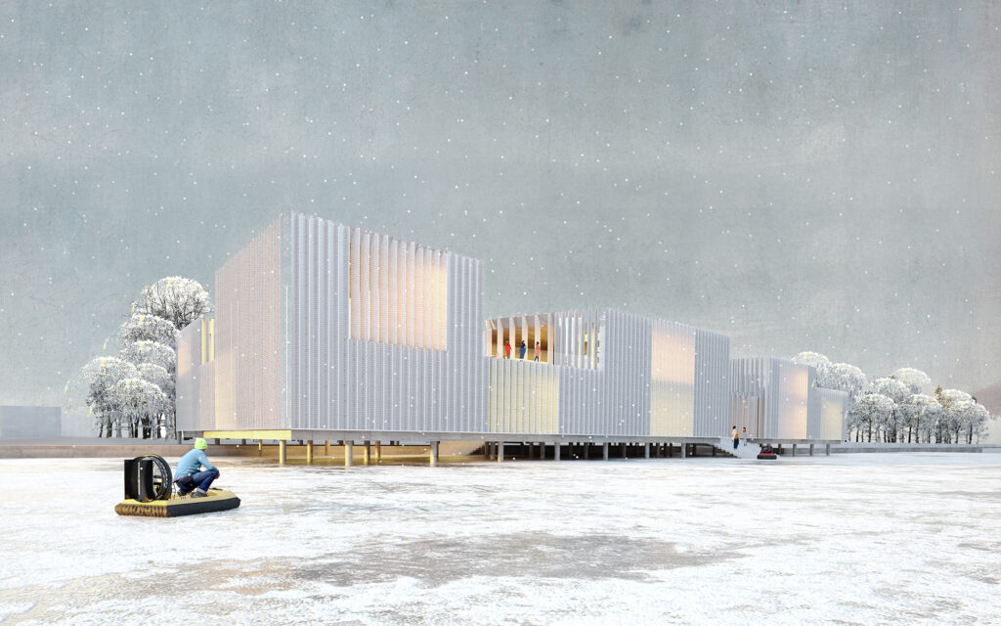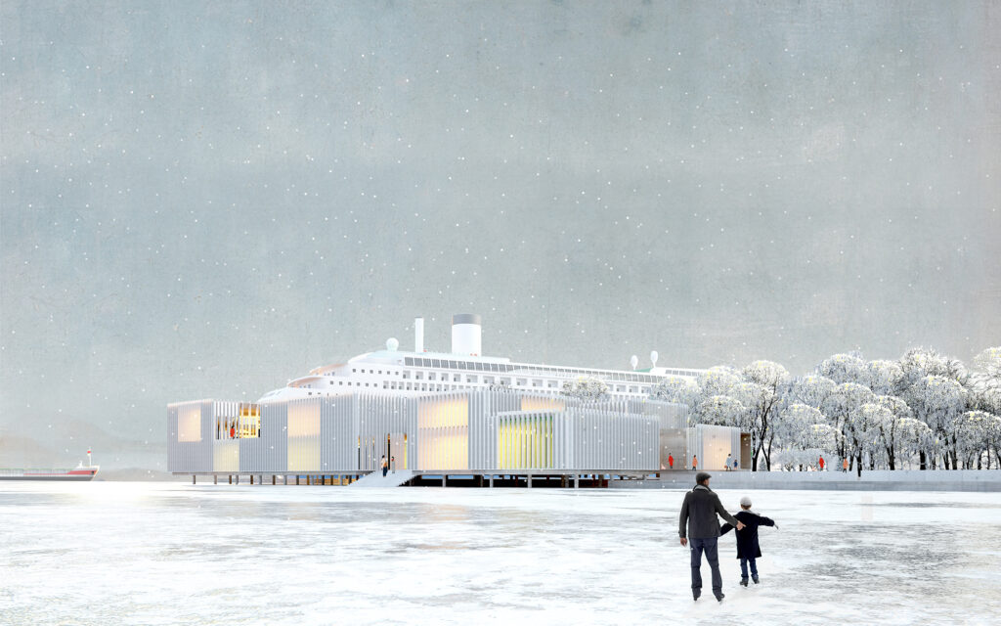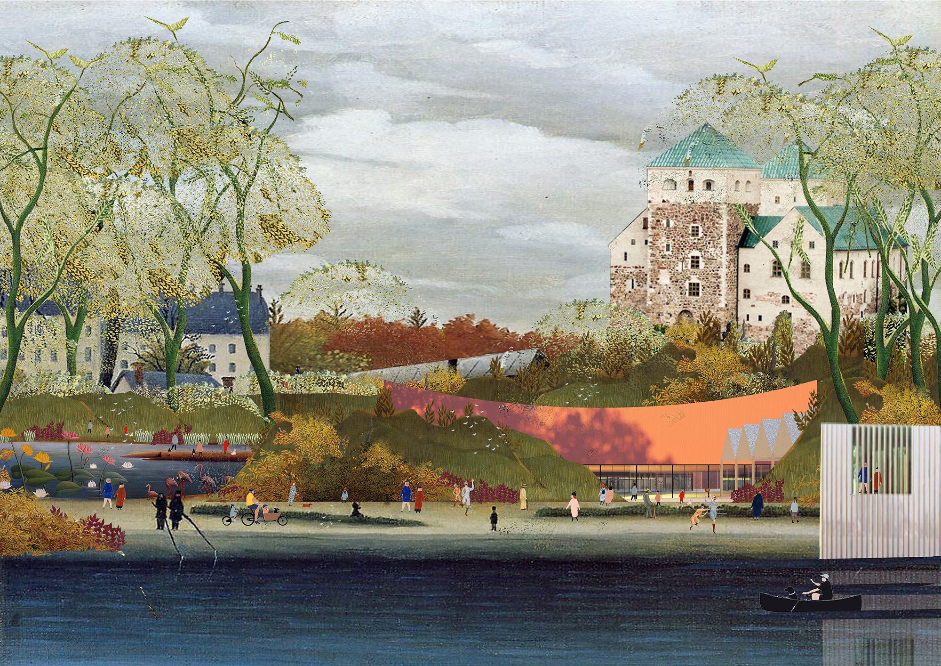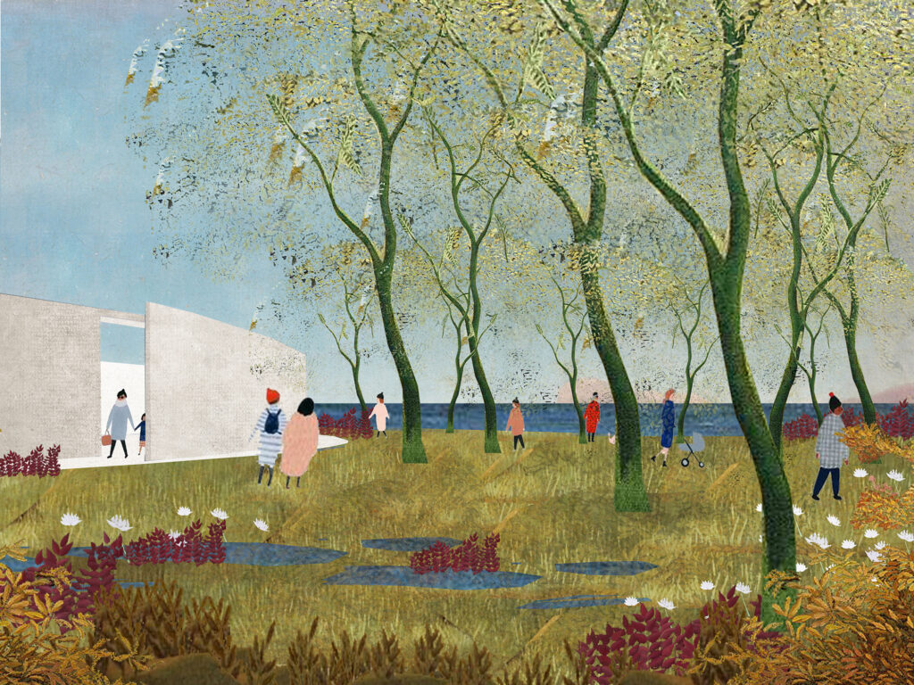
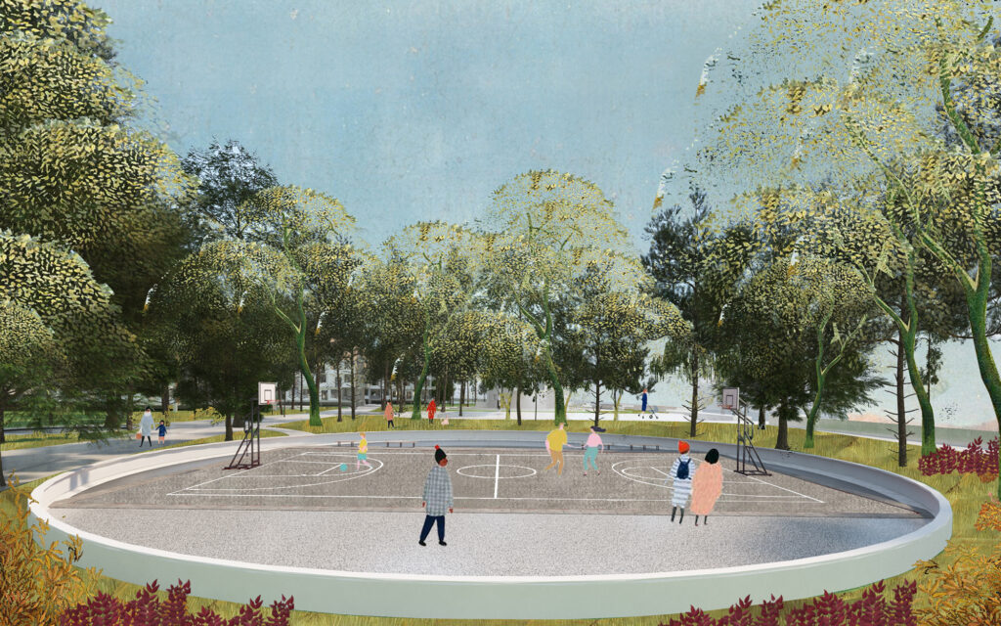
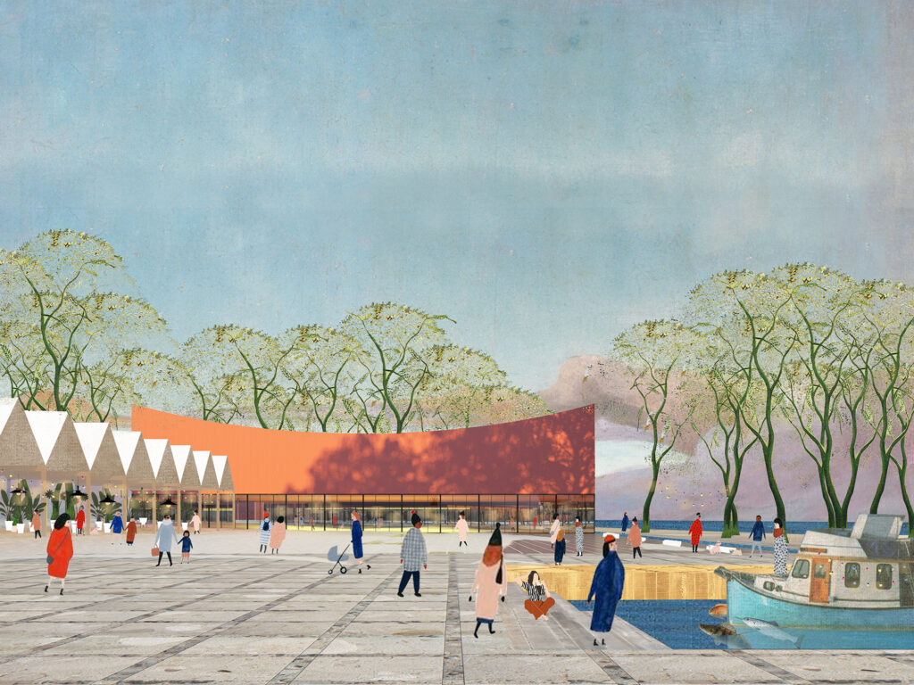
Today, we are getting a fresh glimpse of the rediscovery of the waterfront – an effort to bring city and harbor together in a more intimate relationship reminiscent of the older days (Kostof, S. 1992). In this respect, port cities are on the front-line of a changing global urban lifestyle and in times of increasing environmental awareness the port-city relationship has gained new meaning.
Instead of starting the design by saying “this is what we want to do” initially, Metamorphosis aims at having a discourse of what could be preserved. So the first step would be to maintain what is already there. This project firmly advocates for the opening of the city’s gate with a natural ambiance. The design vision is built up around the transformation of the existing rail tracks into a continuous park, and the new Green Track of Turku will serve as a greenway to the center while preserving its historic rail trail.
Further, arriving by boat, we enter the waterfront city not on the periphery but in “the center”. We would land right in front of residential buildings intertwined with co-working structures and recreation spots – and that determines the beauty of a port city in constant transformation.
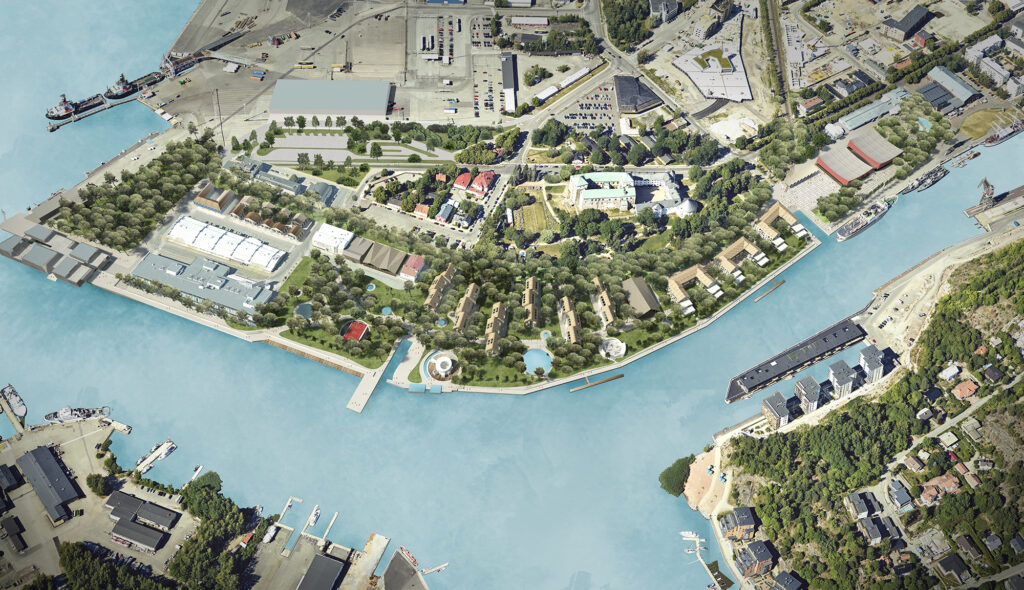
| LOCATION | Turku, Finland |
| YEAR | 2020 |
| CLIENT | Turku Municipality |
| STATUS | Competition |
| PROGRAM | Masterplan |
| PROJECT ARCHITECT | Julian Beqiri |
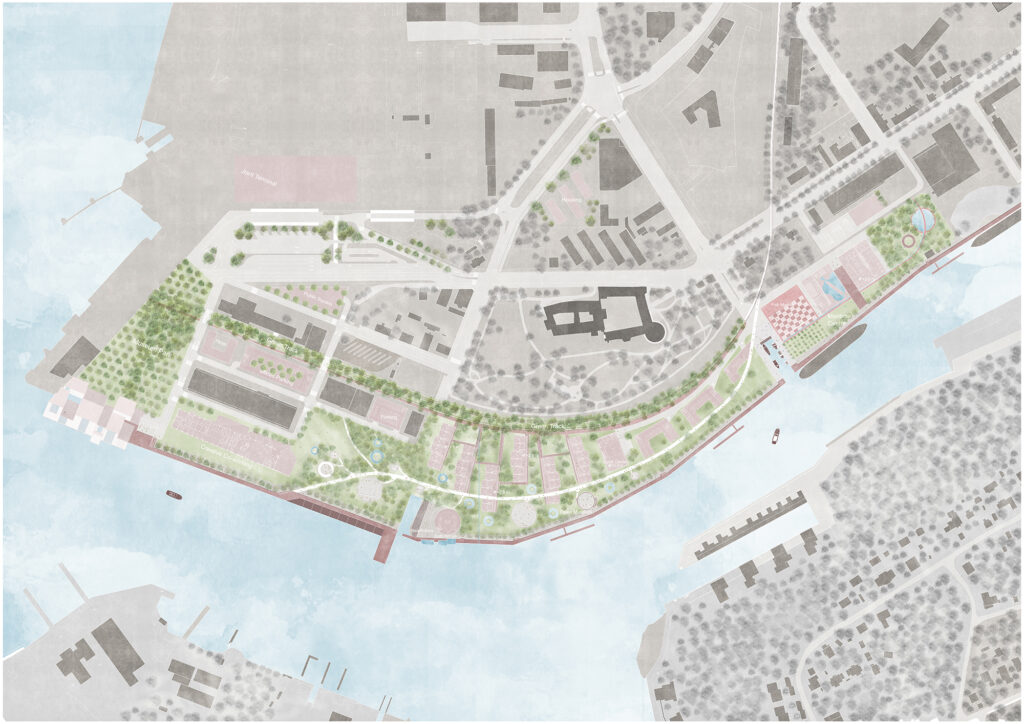
The replacement of Silja Line Terminal provides significant space for creating the Museum Park – the green and unsuspected gateway to the city of Turku. This will be finalized with the Museum of History and the Future, located almost entirely on water territory. The two-floor building is designed sufficiently elevated from the water level and by standing on concrete pillars allows for visual permeability too. Designed as a place of silence and meditation, the museum is accessible from both sides where the visitors can be in direct contact with water.
Traditional ways of doing business in ports are being challenged worldwide by demands of a new market intertwined with culture and innovation, and all these considered, this project brings the idea of transforming obsolete port areas into cultural and recreation facilities.
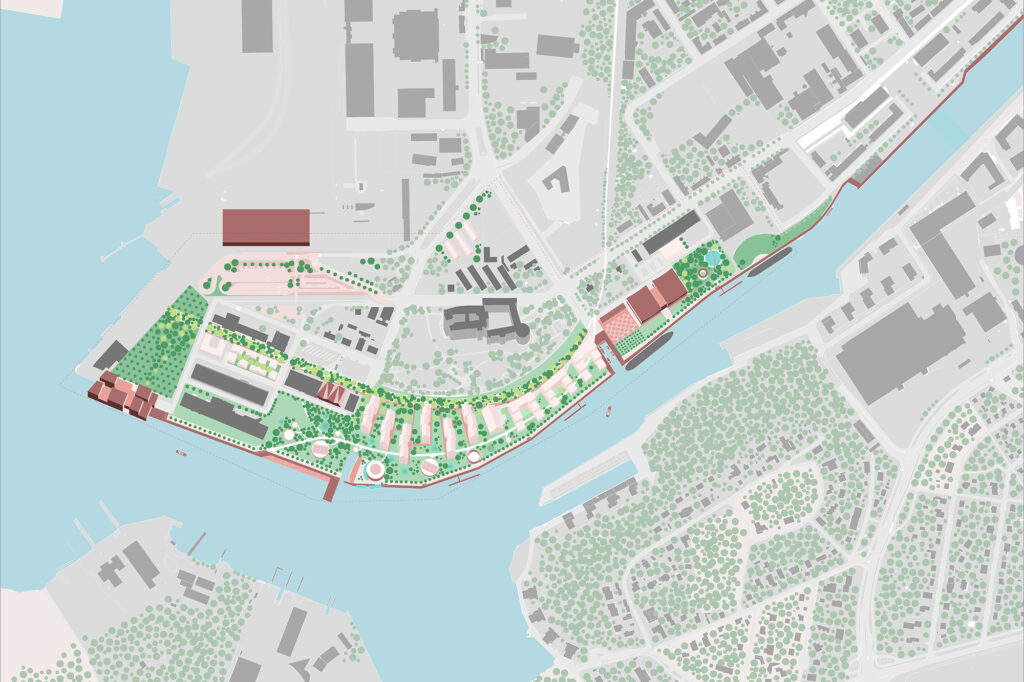
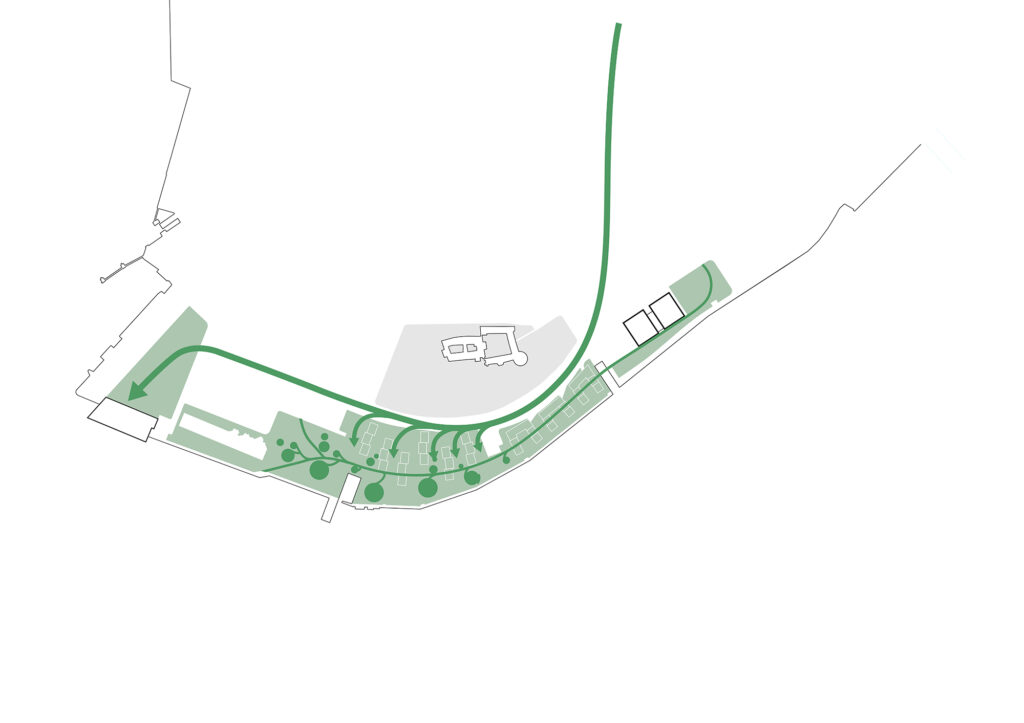
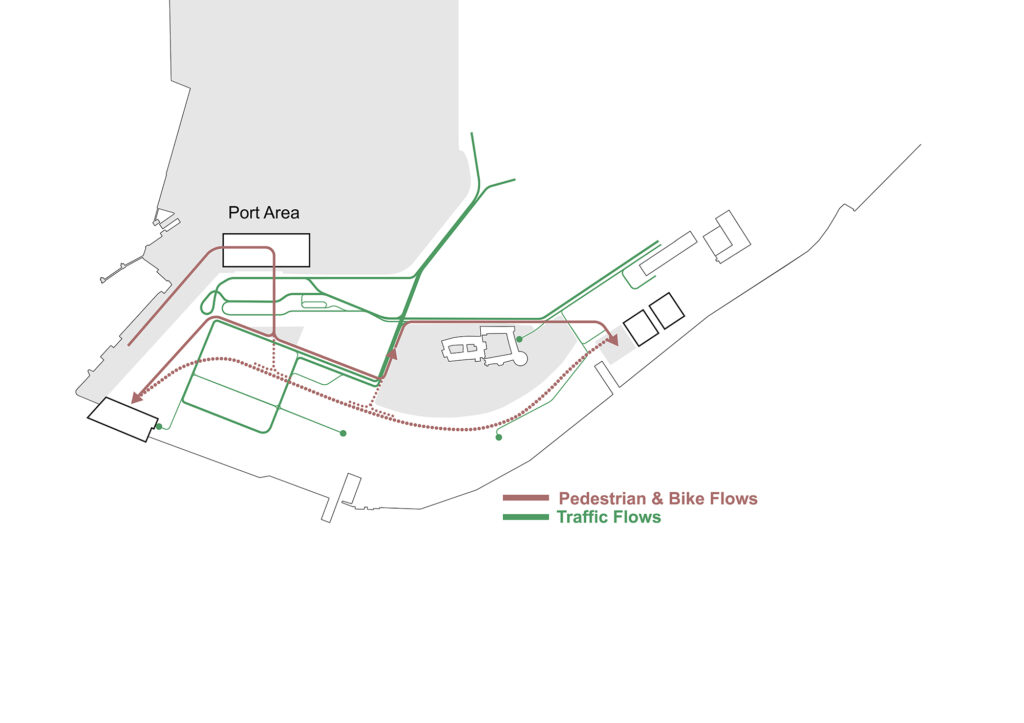
The emergence of rational port-city planning in Europe primarily aimed at producing an urban framework suitable for the exploitation of the sea. But slowly, the trend began to shift towards a variety of functions that go beyond the typical agenda of a harbor. In this context, the significance and historical legacies of the harbor of Turku is undeniable but its living qualities seem hard to articulate. As the city is growing at a rapid pace, it appears of great importance to provide extra housing too. Protecting absolute visibility toward the castle and by placing the housing blocks in a radiant distribution aligned with the castle territory, Metamorphosis adds living qualities to the area. This simple design solution links the housing directly to the new Green Track and on the other side preserves clear views towards the water.
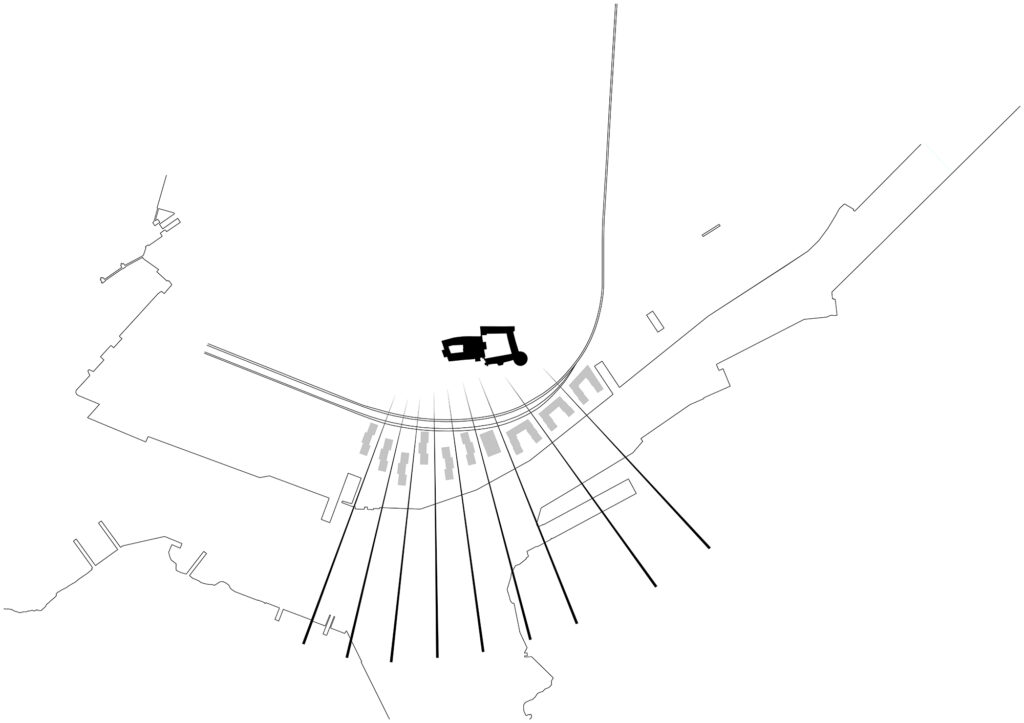
The issue of monumentalizing the water’s edge is complicated by functional arguments and to some extent there is an obvious conflict between those who make use of it for trade-related activists and those who would turn it into a work of art. Therefore an esthetically unified design for Linnanniemi has to reveal the real possibility for coexistence between harbor and other activities that are not necessarily dependent on access or proximity to water. Metamorphosis is developed through this core idea and can work as the first step towards a port-city shifting paradigm. It considers the riverfront revitalization as a fundamental strategy towards a livable city standing on the pillars of a circular economy.
