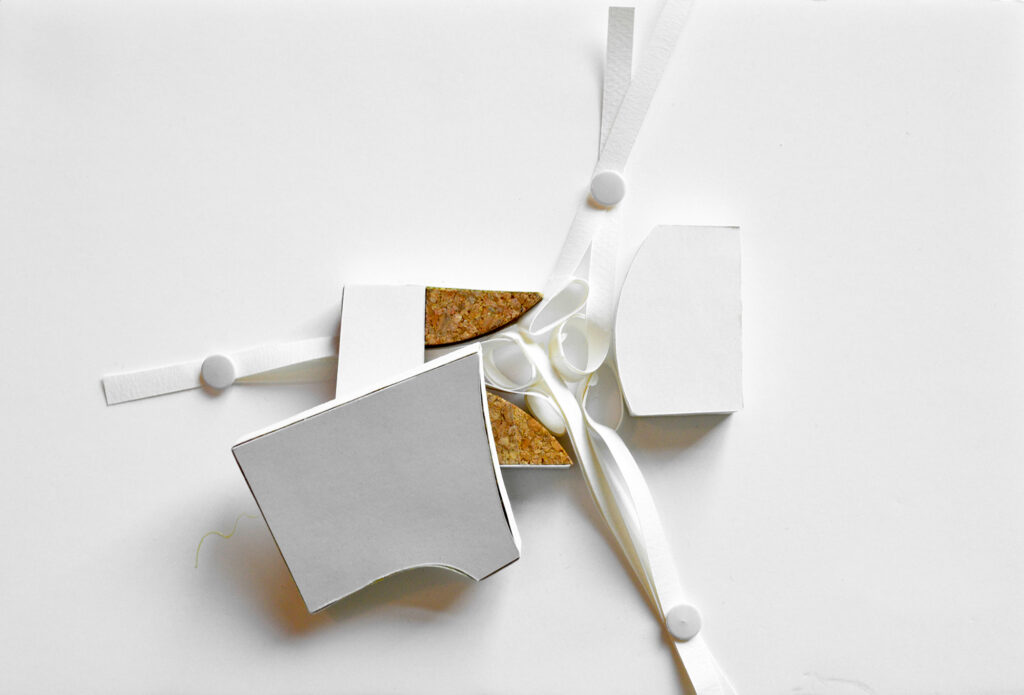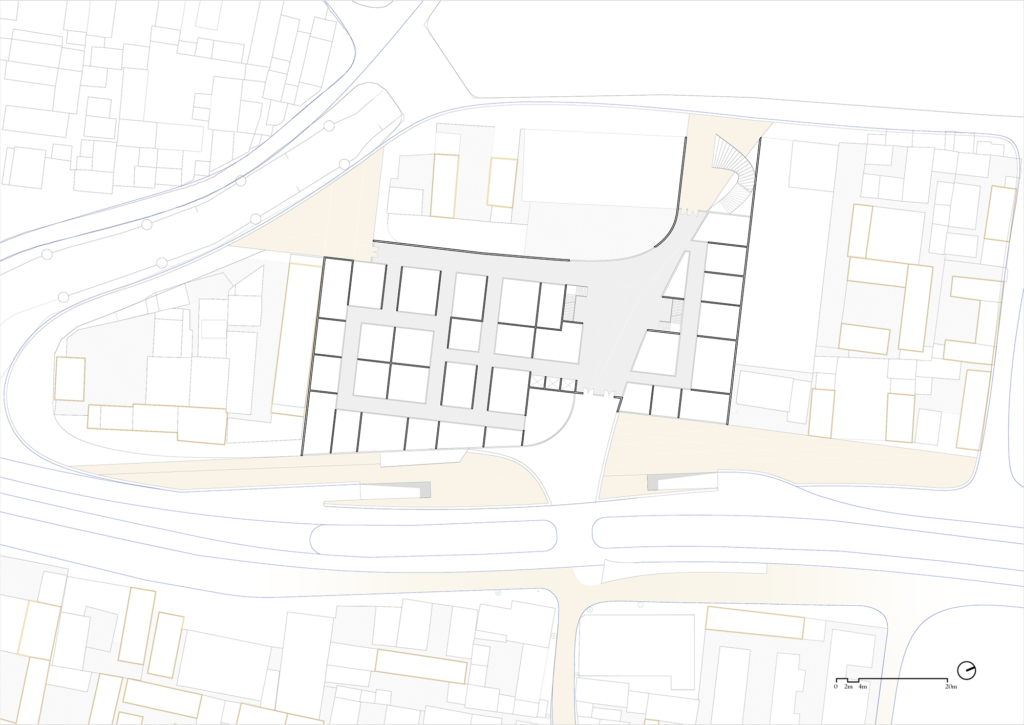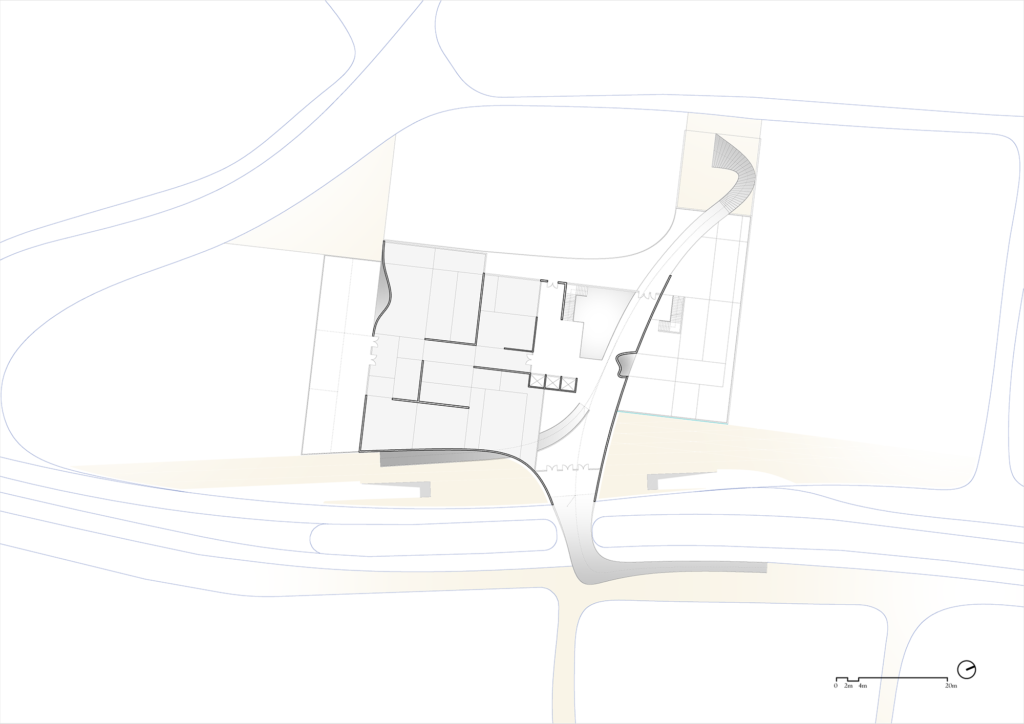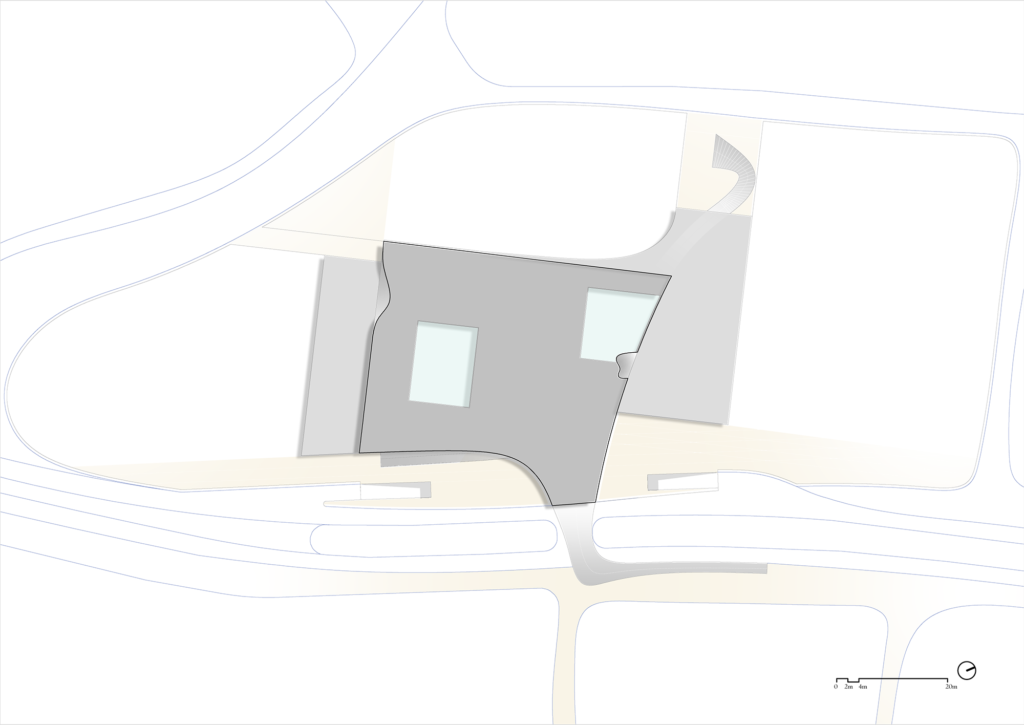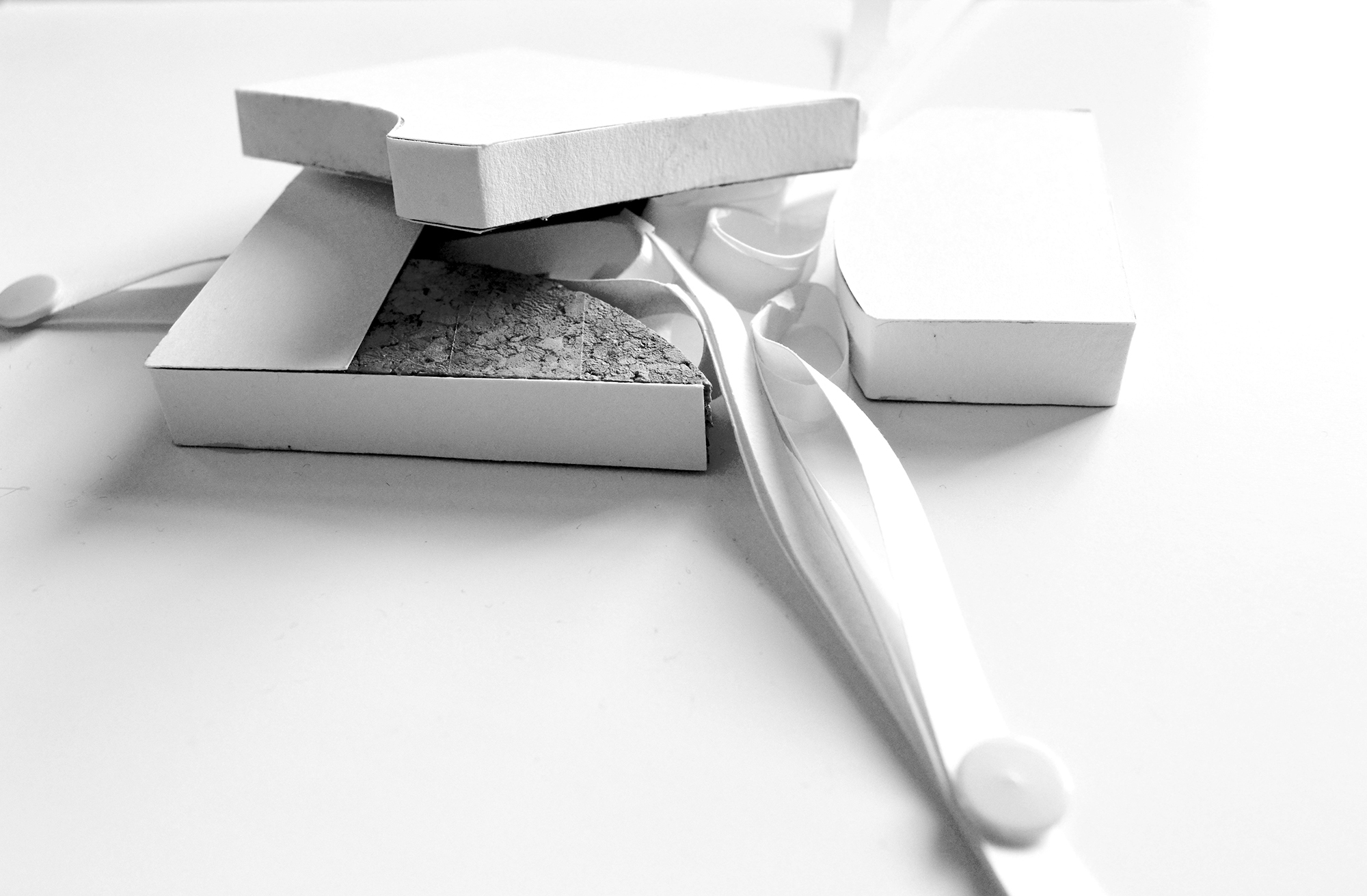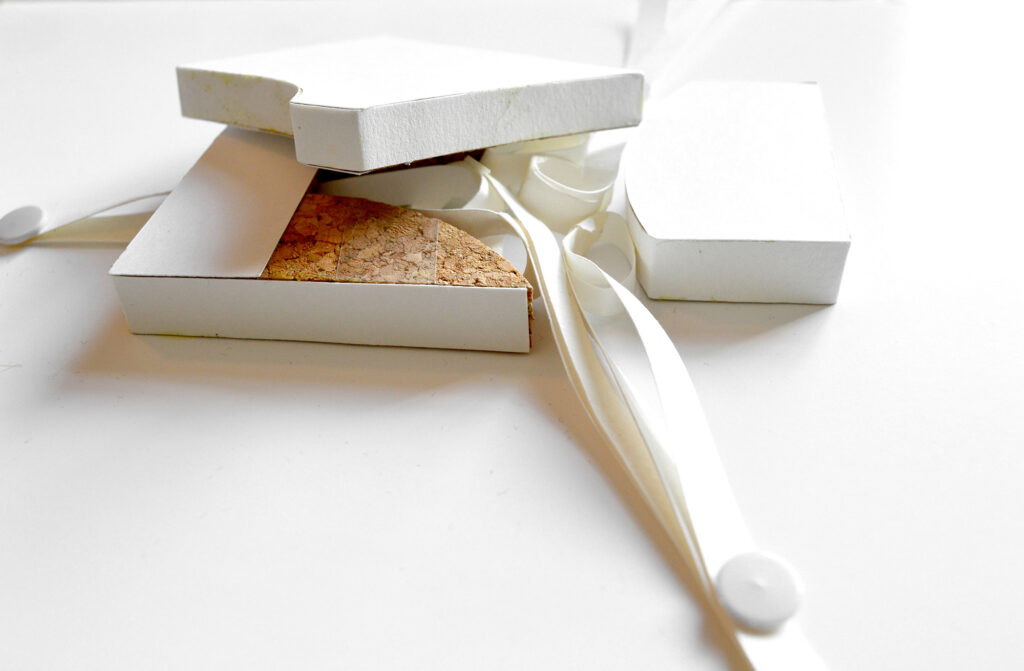
A museum that represents the Hutong way of life and culture.
The most important principle of the “Museum of Hutong” remains the encouraging of the pedestrian flows to access the space on three spatial dimensions. The interior of the building borrows the Hutong grid imposed from the outdoor environment and offers an organic movement which is developed by using three passable ramps. The Hutong alleys will be reflected into the corridors and the courtyards and into the shops and open spaces.
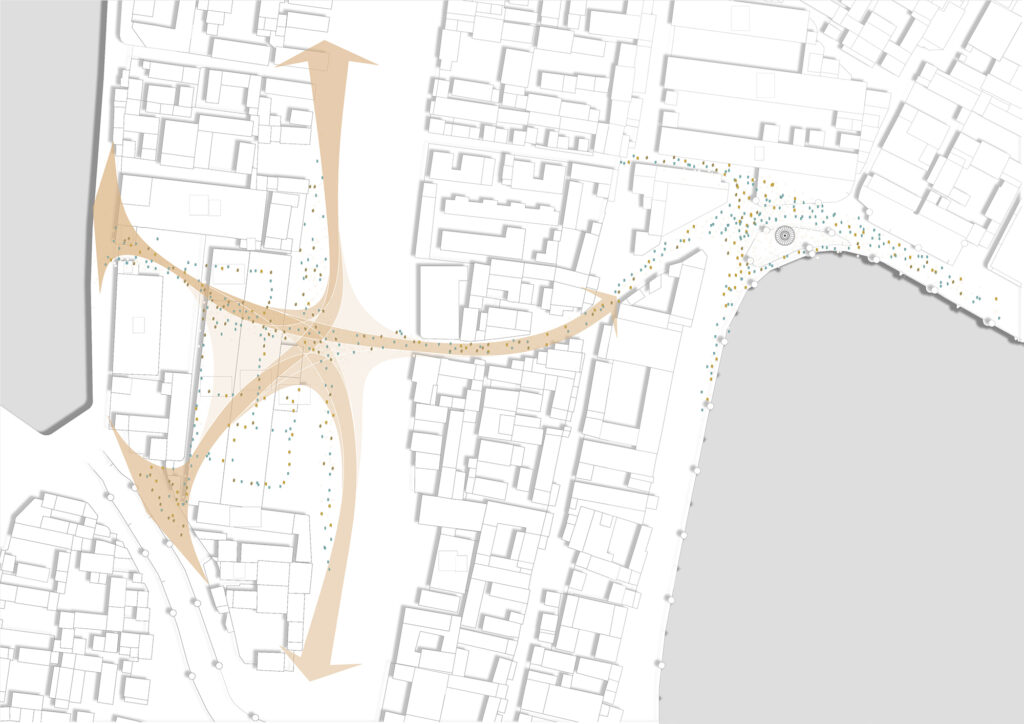
| LOCATION | Beijing, China |
| YEAR | 2015 |
| CLIENT | Confidential |
| STATUS | R&D Study |
| PROGRAM | Commercial |
The intervention proposal appears as a continuation of the northern tourist route that comes from the Backyard Sea towards the Western Sea. Besides the entries on the ground level, this transitional space will have three sloped entrances distributed into three main directions: close to the lake (Western Sea), towards the canal and from the main street. While the ground floor is designed with façade materials borrowed from the site, the first floor represents a new architecture era that can be neutral tend to reflect the modern transformations of Shichahai.
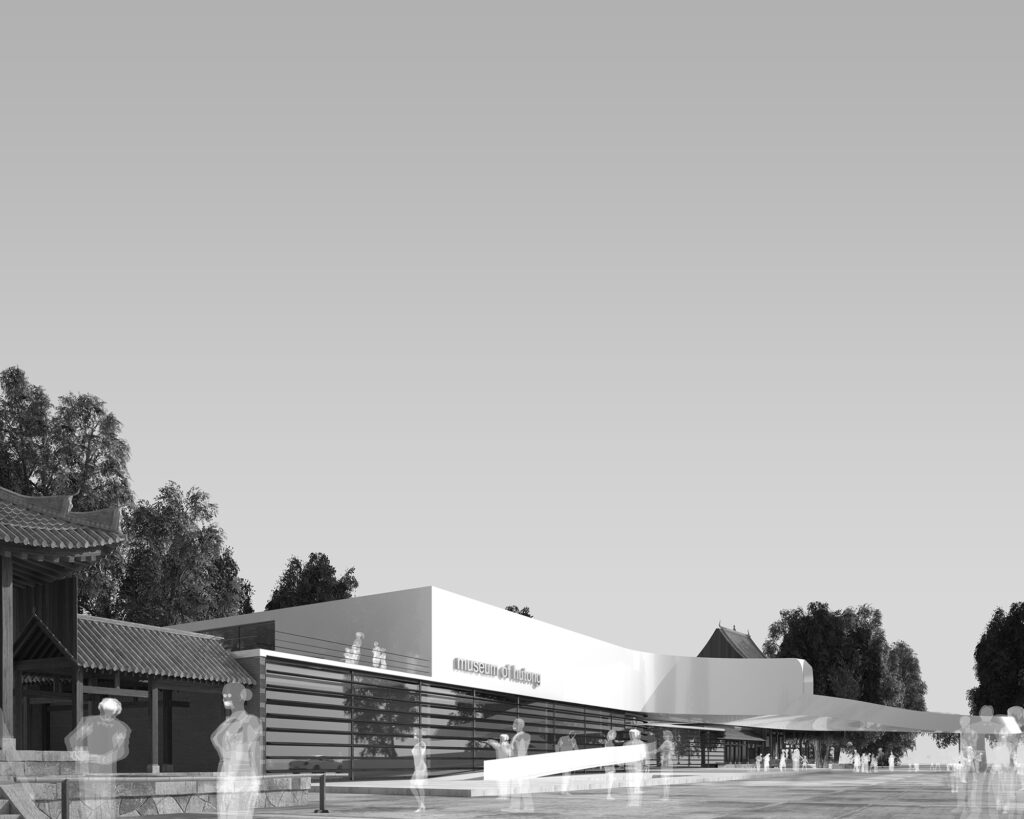
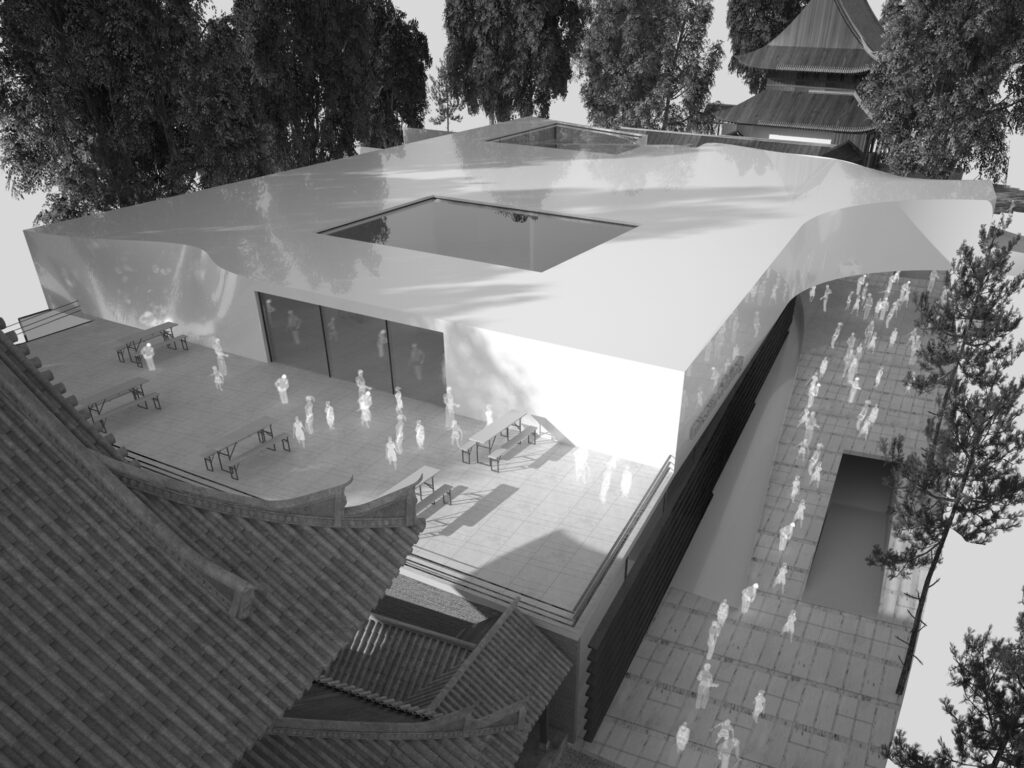
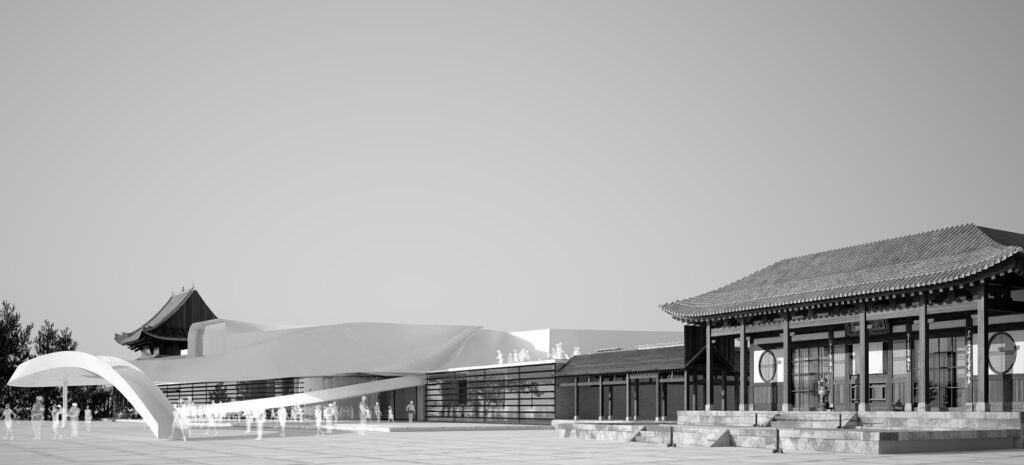
By implementing different entrances on different levels, the “Museum of Hutong” will be a small urban space, a commercial and exhibition area and a “shared courtyard”. The design intervention respects the maximum height imposed by the site (9 meters).
