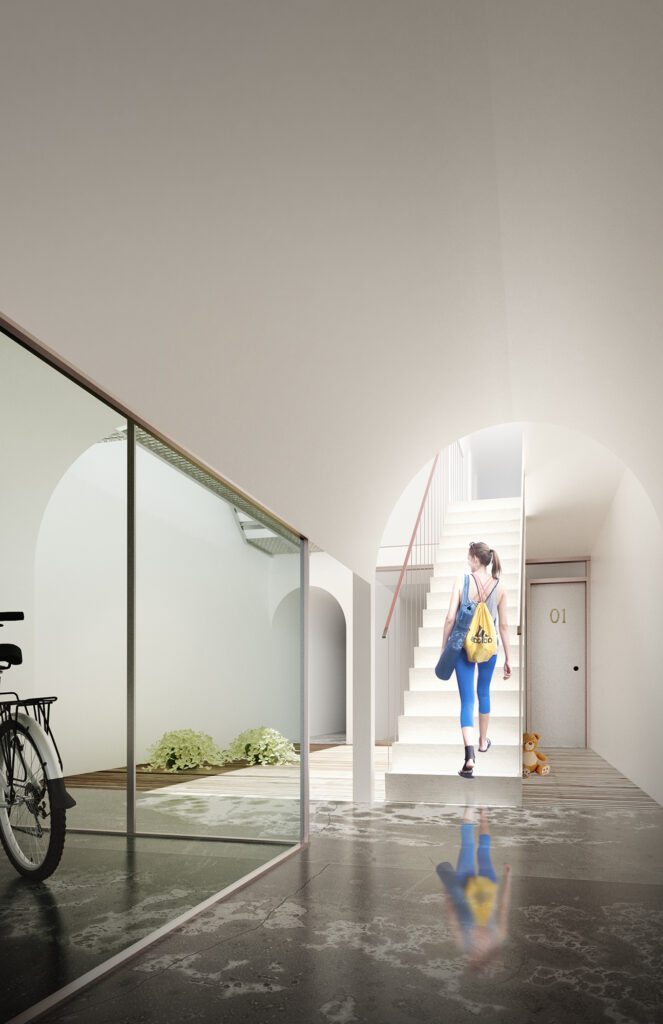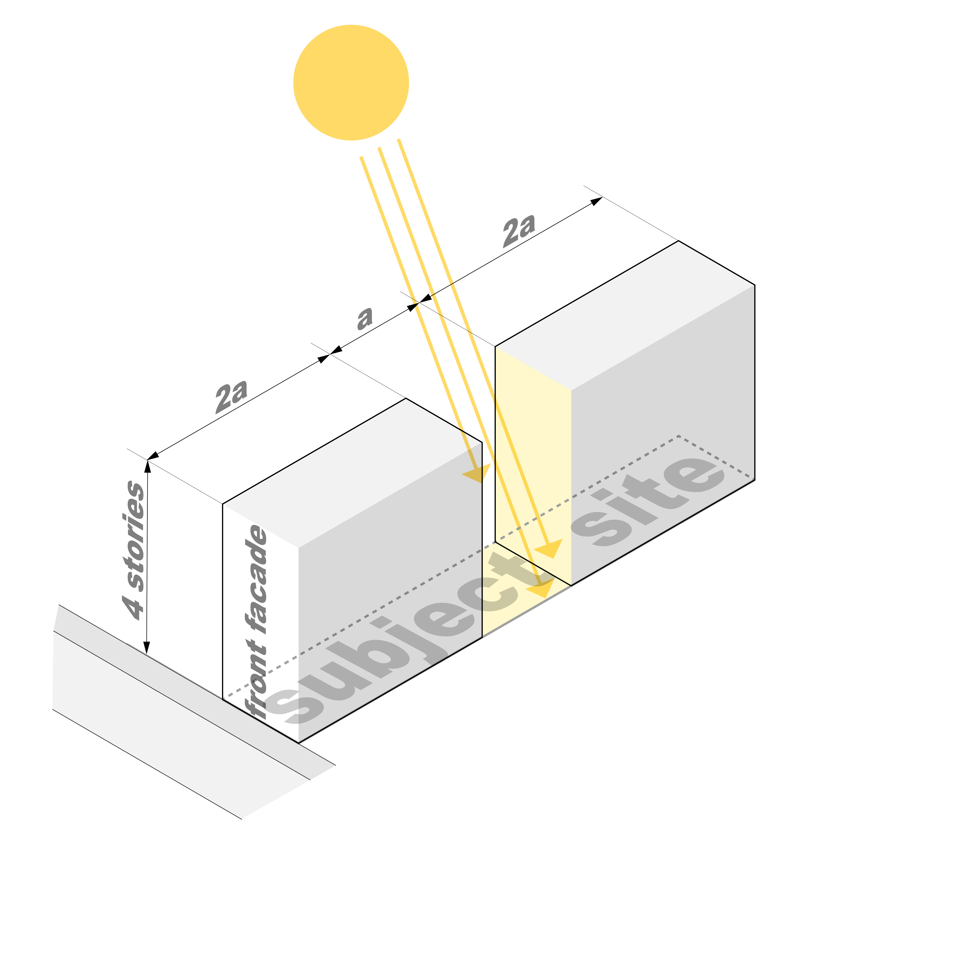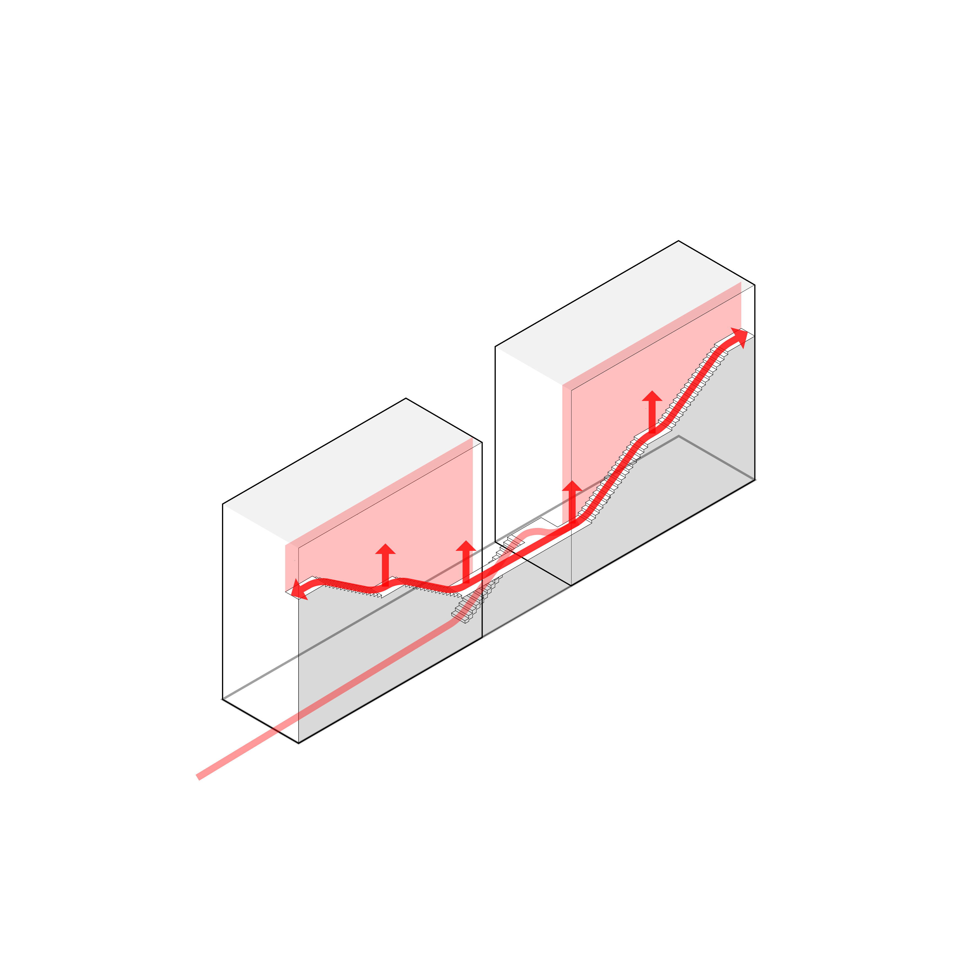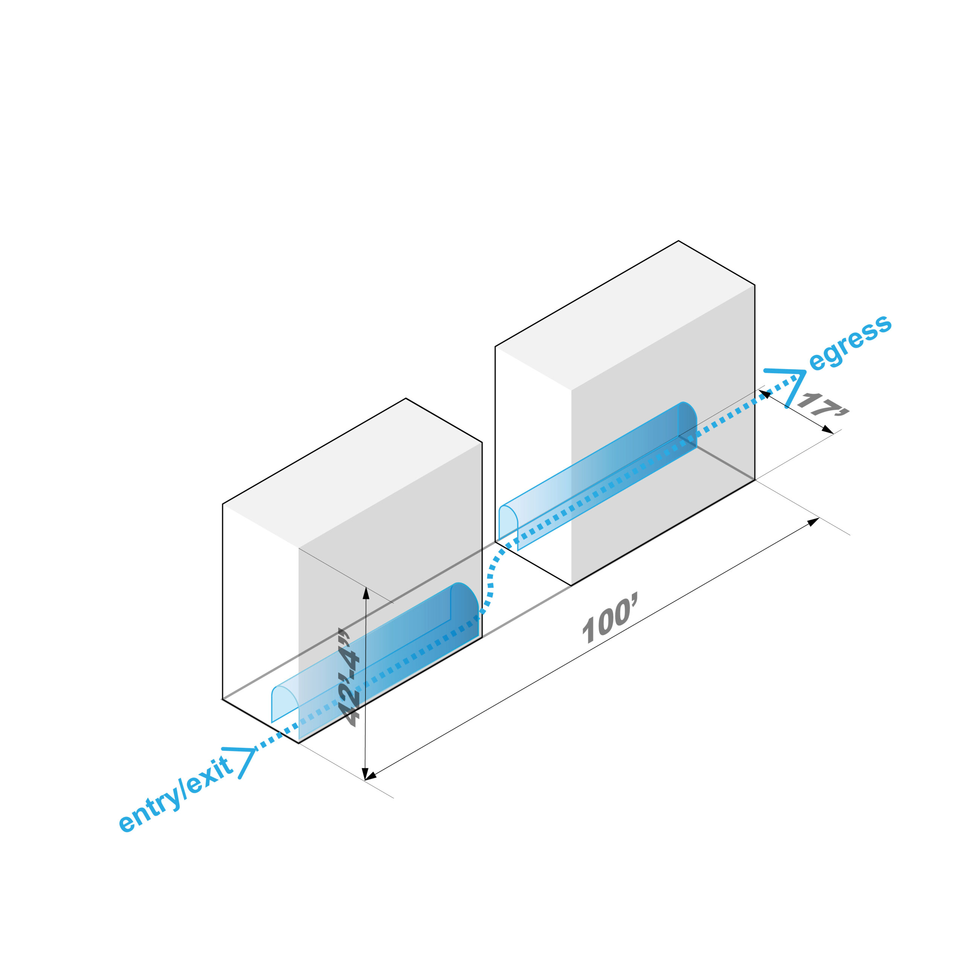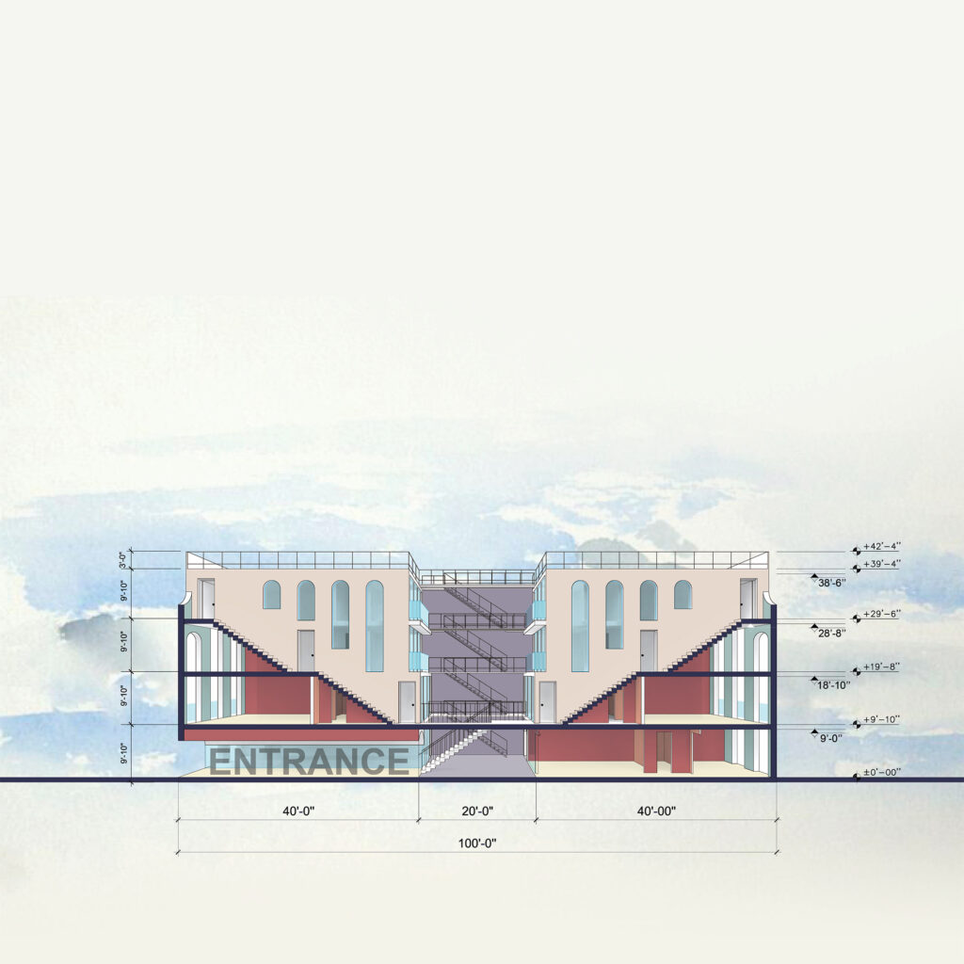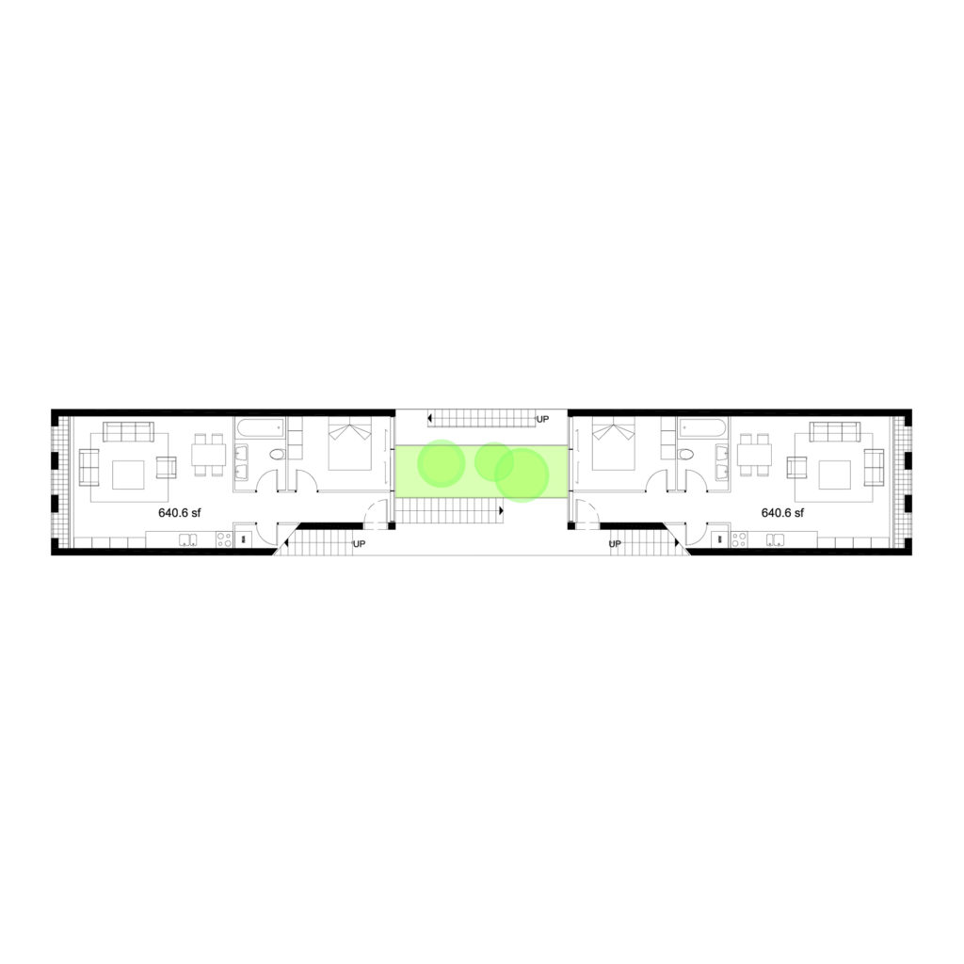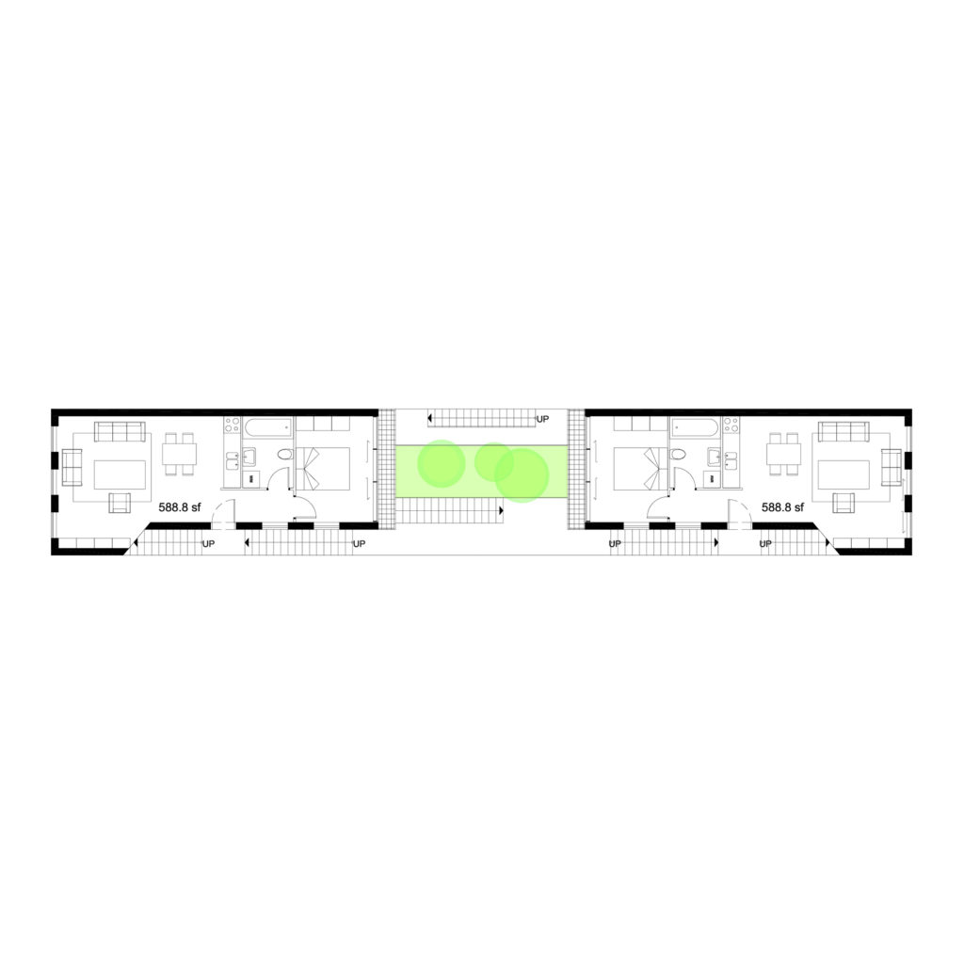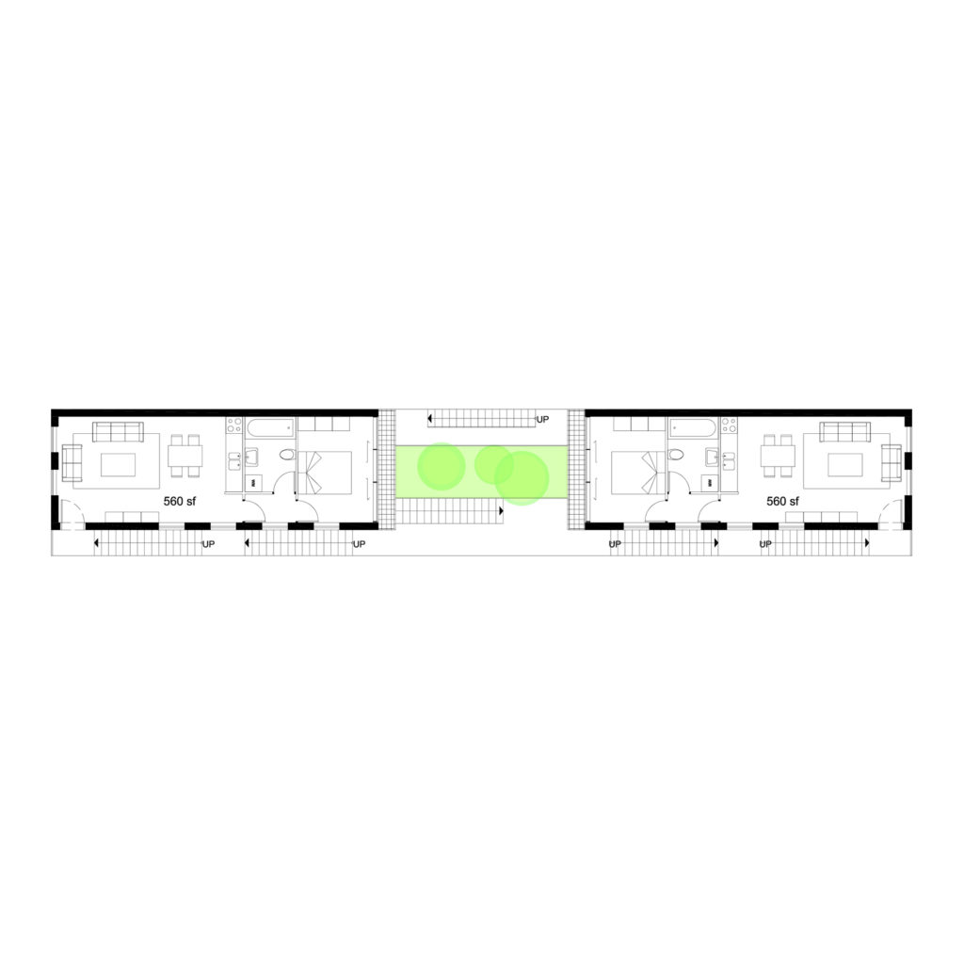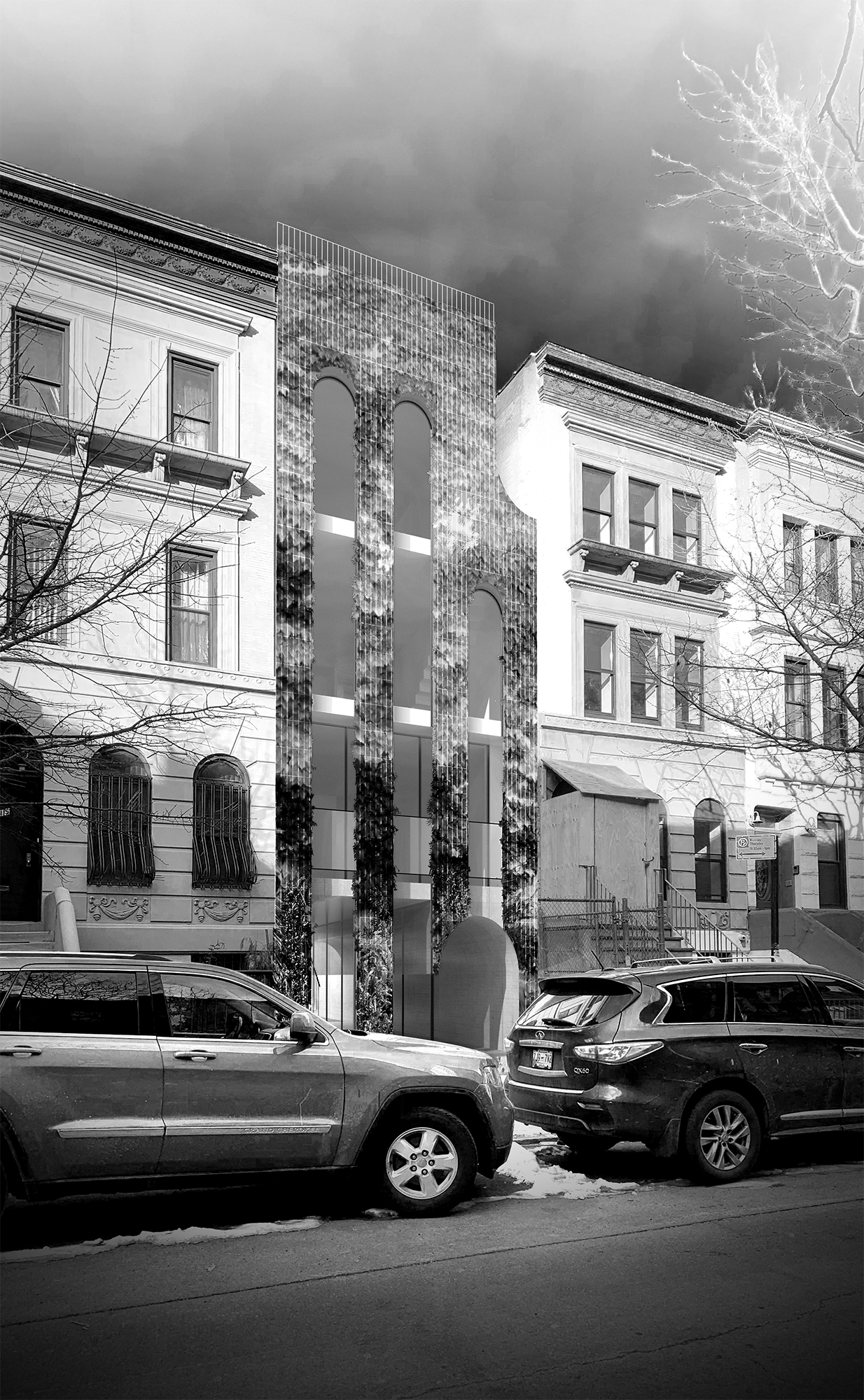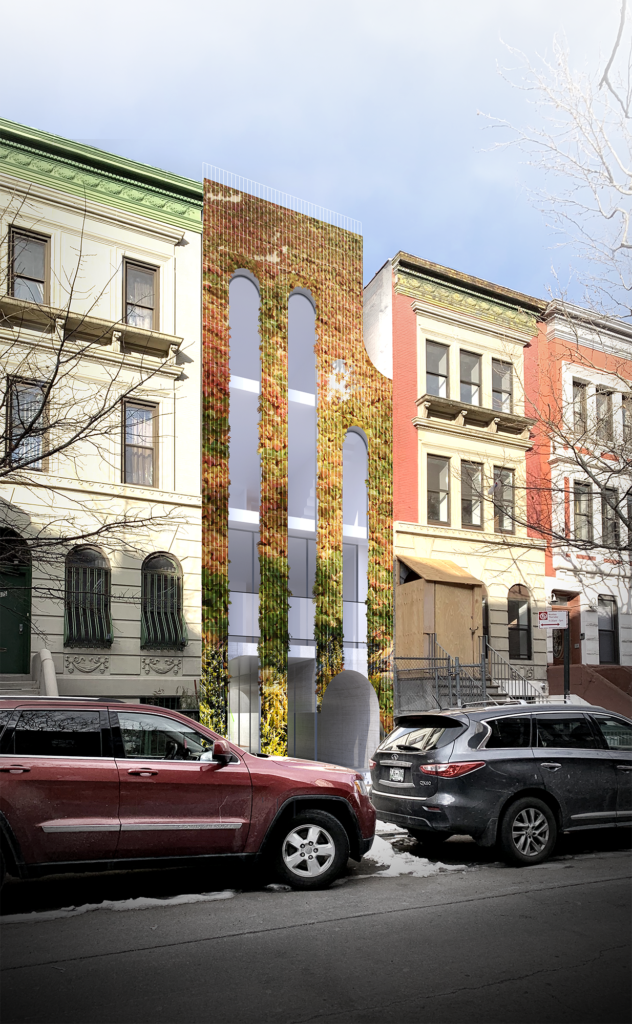
The main circulation of the building is pushed to the neighboring parti-wall. This cascading circulatory spine provides open-air vertical circulation and visual permeability through the creation of an interior façade. The courtyard created functions as welcoming arrival threshold which encourages active use and enhances the visual connection between spaces. “Between the Lines” explores small-home development strategy that aims at achieving quality and affordability while proposing two variations of layouts: One bedroom apartments of approximately 640 sq. ft. and duplexes of 1230 sq. ft.
| LOCATION | New York, USA |
| YEAR | 2019 |
| CLIENT | New York Department of Housing |
| STATUS | Competition |
| PROGRAM | Residential |
| PROJECT ARCHITECT | Julian Beqiri |
