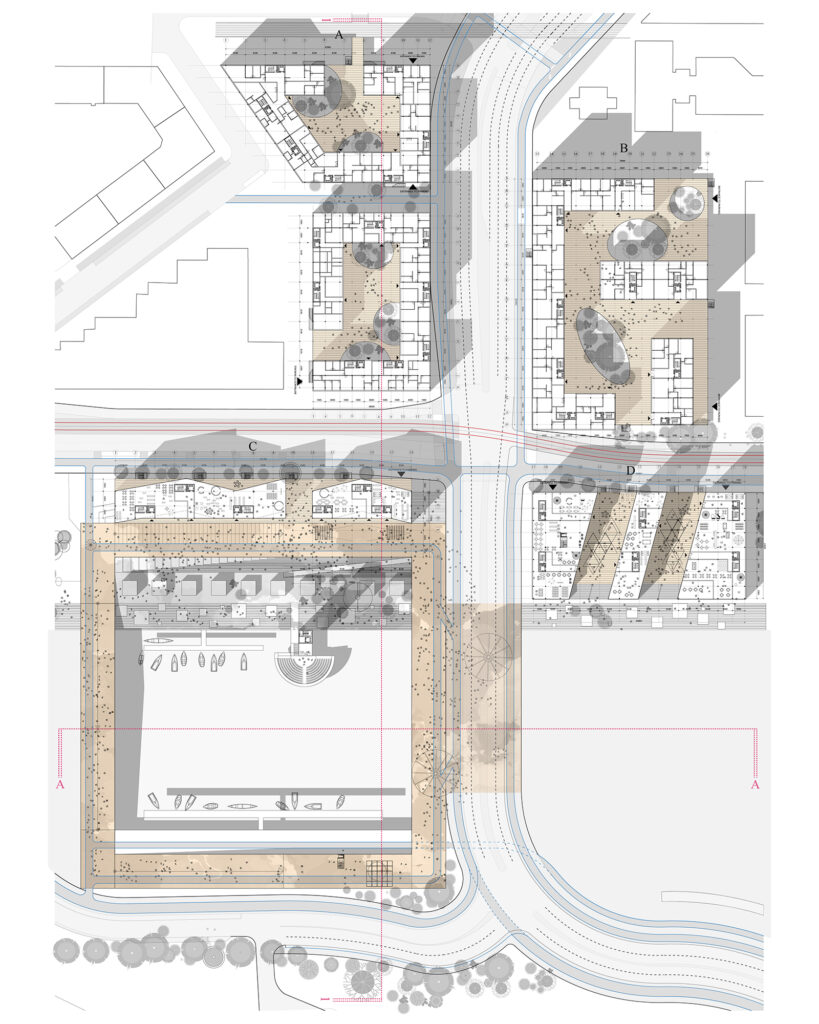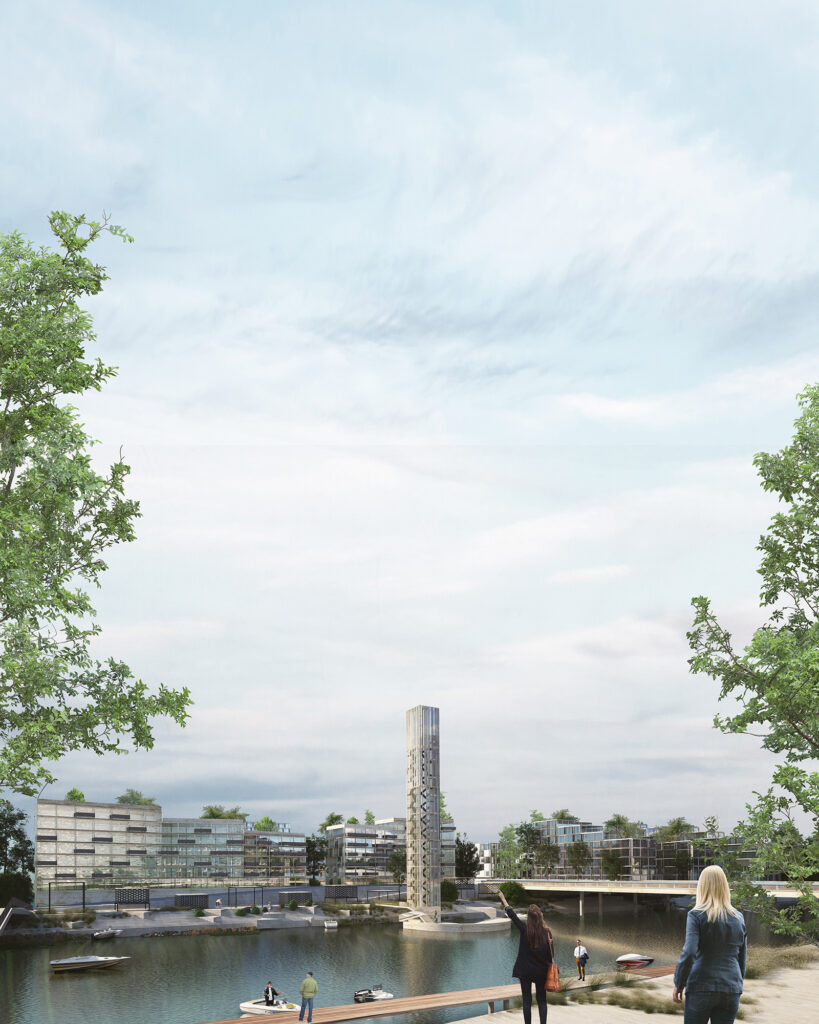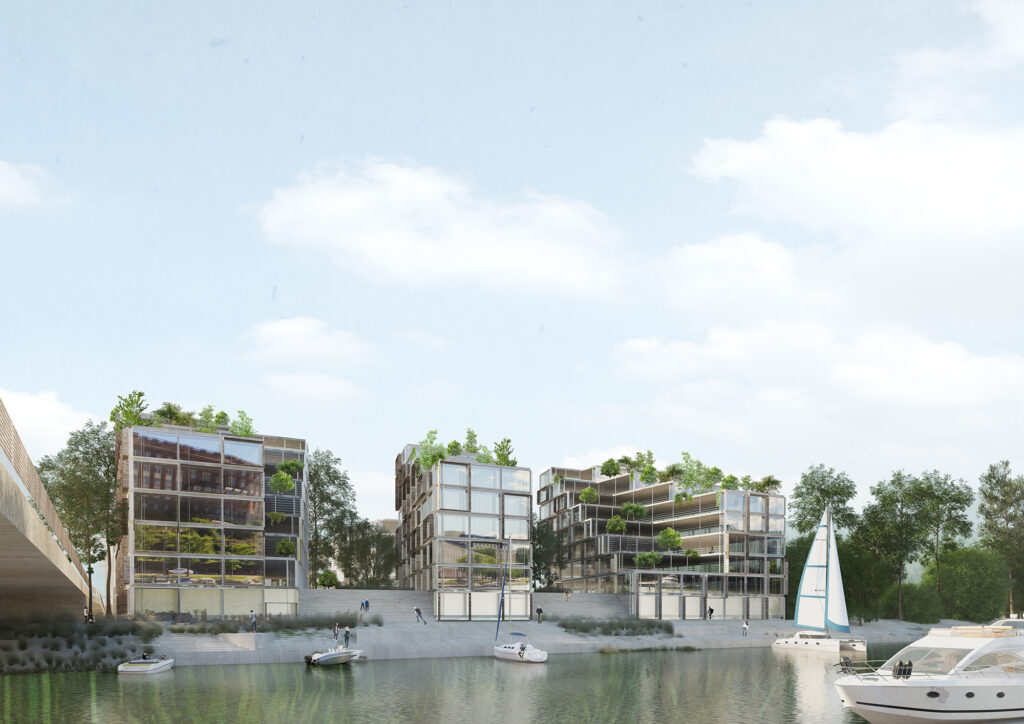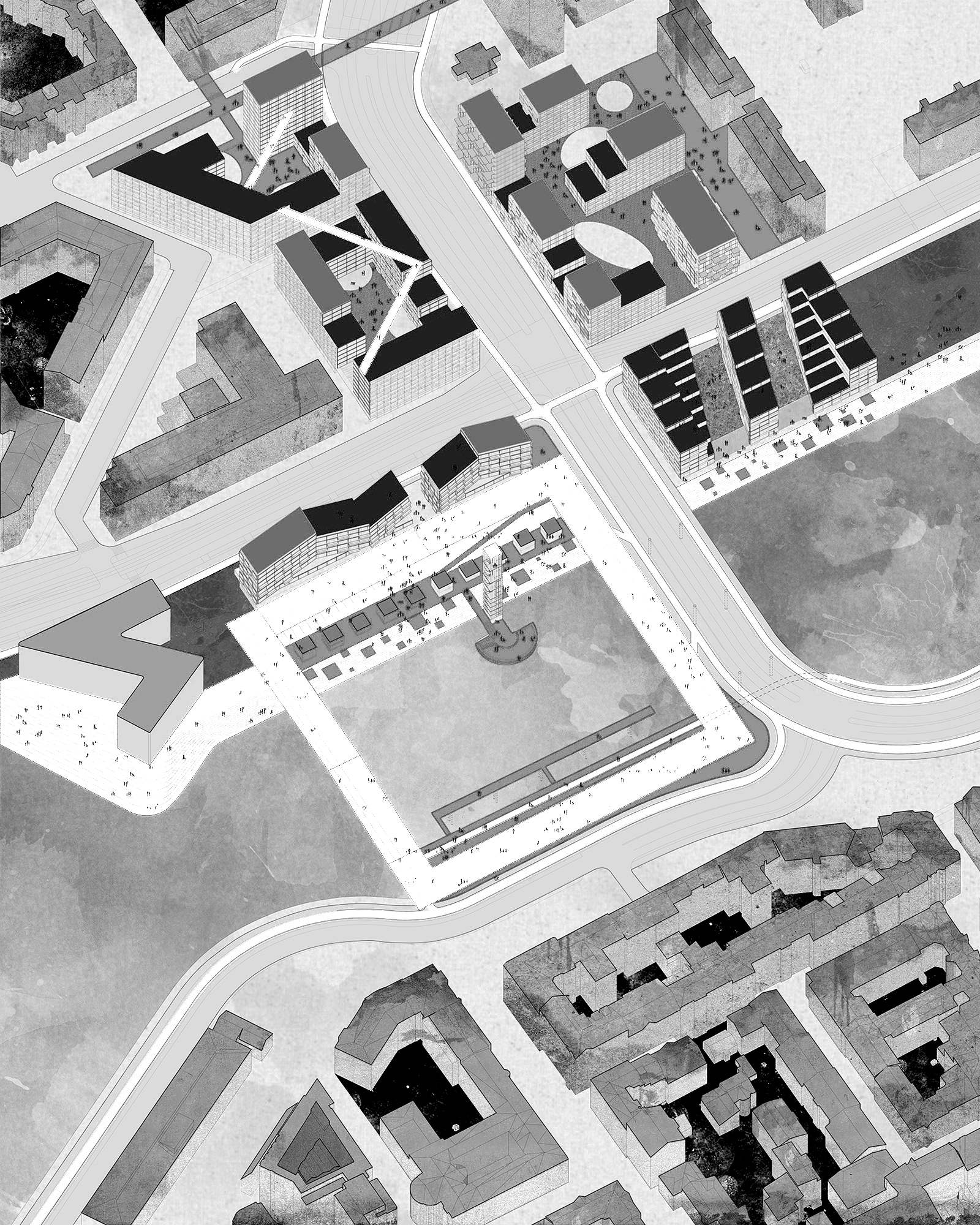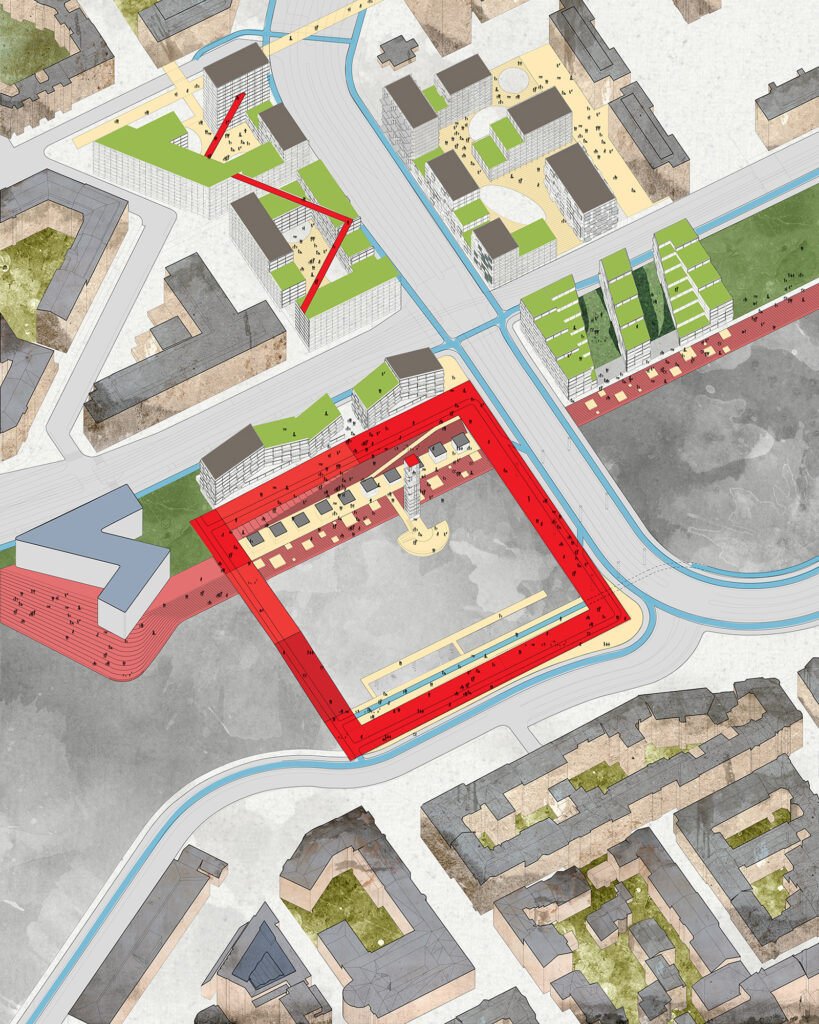
Design Vision for Hagnäs Beach.
The future changes of Hagnäs Beach seek for a sustainable approach, which rather than densification aims at revitalization of this iconic area of Helsinki. Besides being a pleasant area for living, this part of the city should take advantage of its proximity to the city centre and be complemented with its own urban landmarks. Proposing a panoramic tower next to the waterside would significantly increase people’s attendance while providing a spacious view towards the city.
| LOCATION | Helsinki, Finland |
| YEAR | 2018 |
| CLIENT | Helsinki Municipality |
| STATUS | Competition |
| PROGRAM | Masterplan |
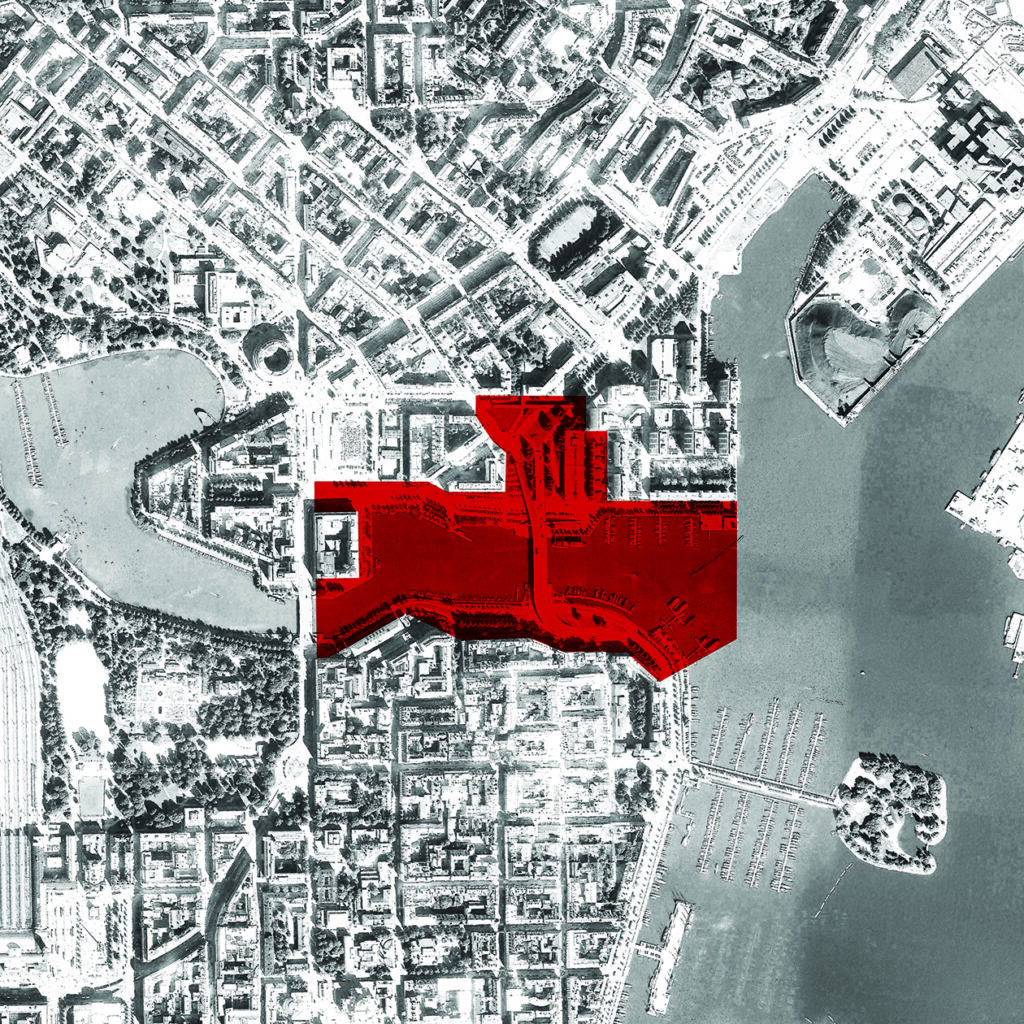
Clearly, the current infrastructure predominates the open space where solving the traffic issues remains a challenge. Following the principles of a healthy city, a significant and meaningful attention is paid to pedestrianisation. Regardless of architectural considerations, a good connection between two sides of the canal appears very important. But an immediate change of a transportation model split and roads destinations are completely unrealistic. Therefore placing the pedestrian frame next to the road creates potential for an enlarged shared public area.
Architectural definition of a square: The paradigm of architectural thought, compact, self-contained, the minimum exterior exposure for the maximum interior area (Bacon E.N., Design of Cities, 1967).
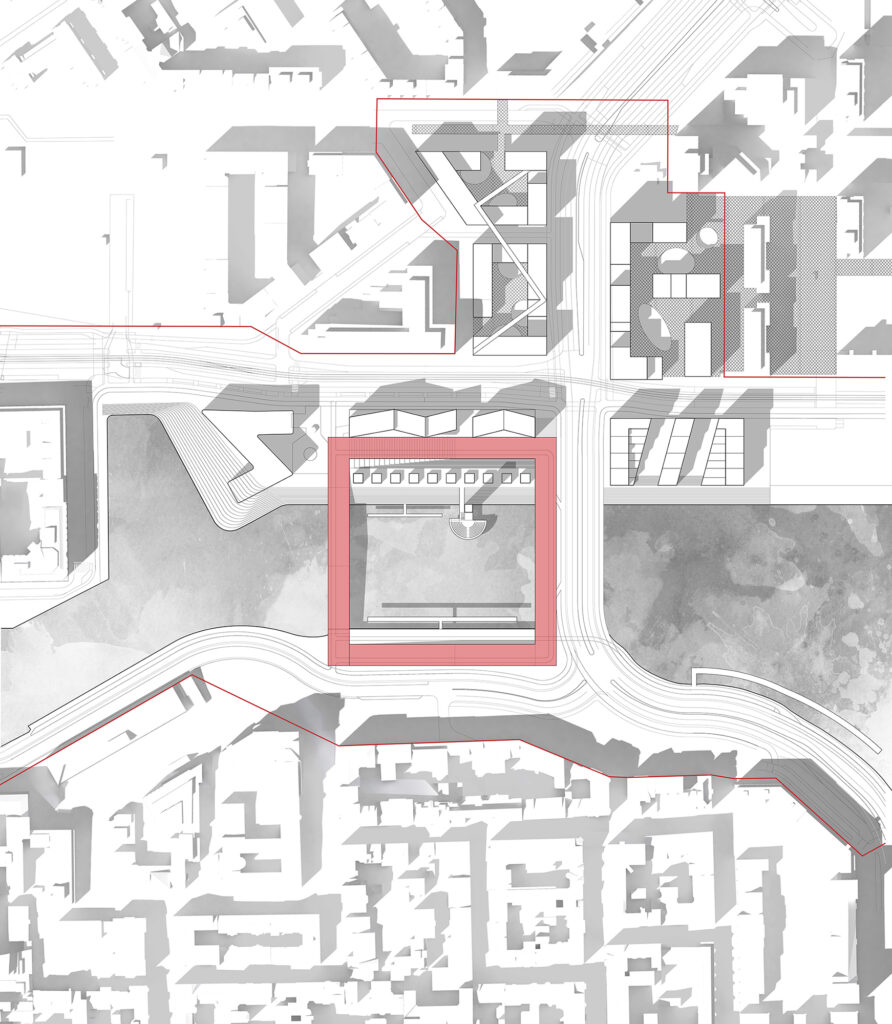
A graphically simple shape but with enormous architectural impact; the square of Hagnäs Beach aims at creating spatial qualities which can bring people back to this area. Comparable to a vicious circle, The Water Square maintains an enclosed movement and a continuation of human activities while connecting on both sides of the canal.
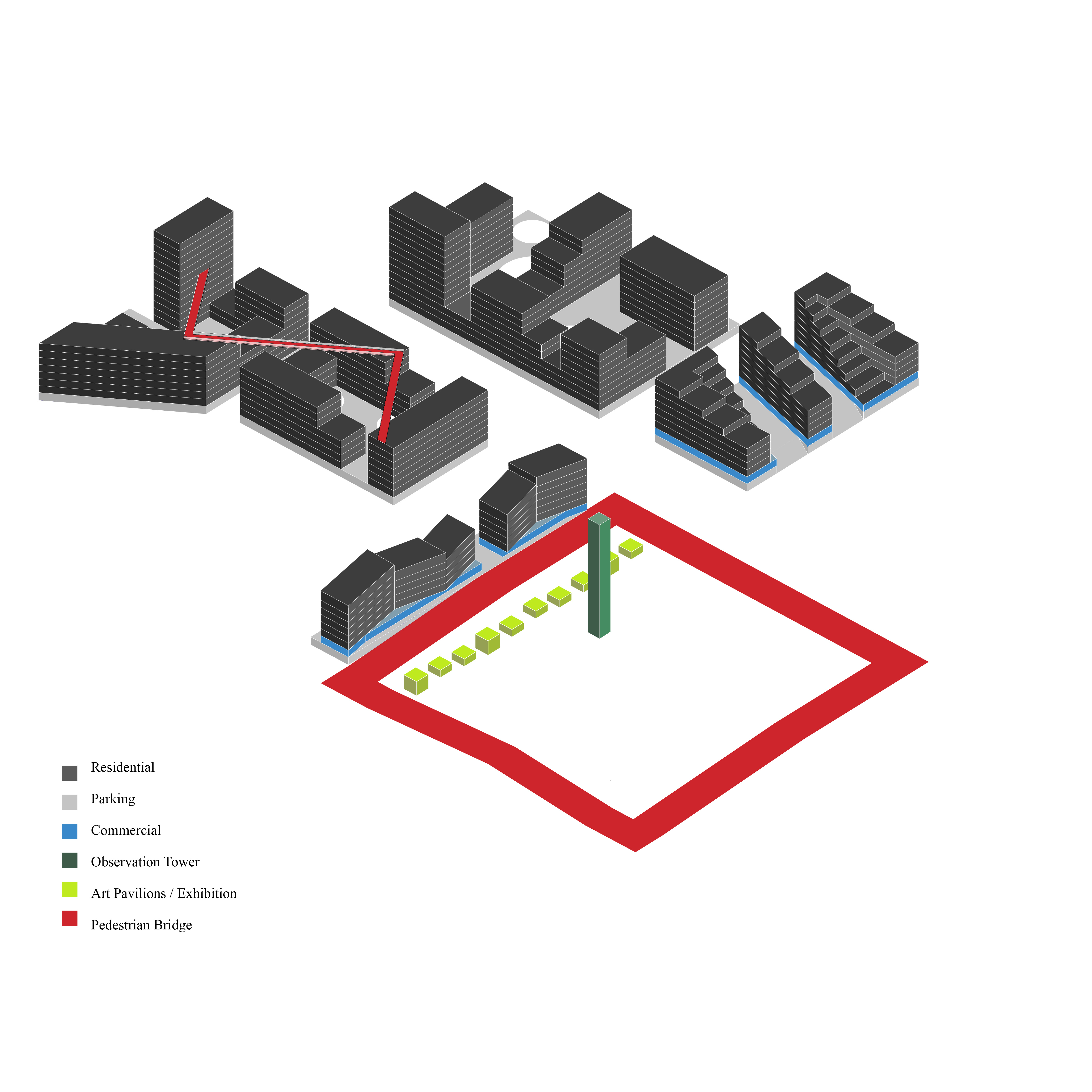
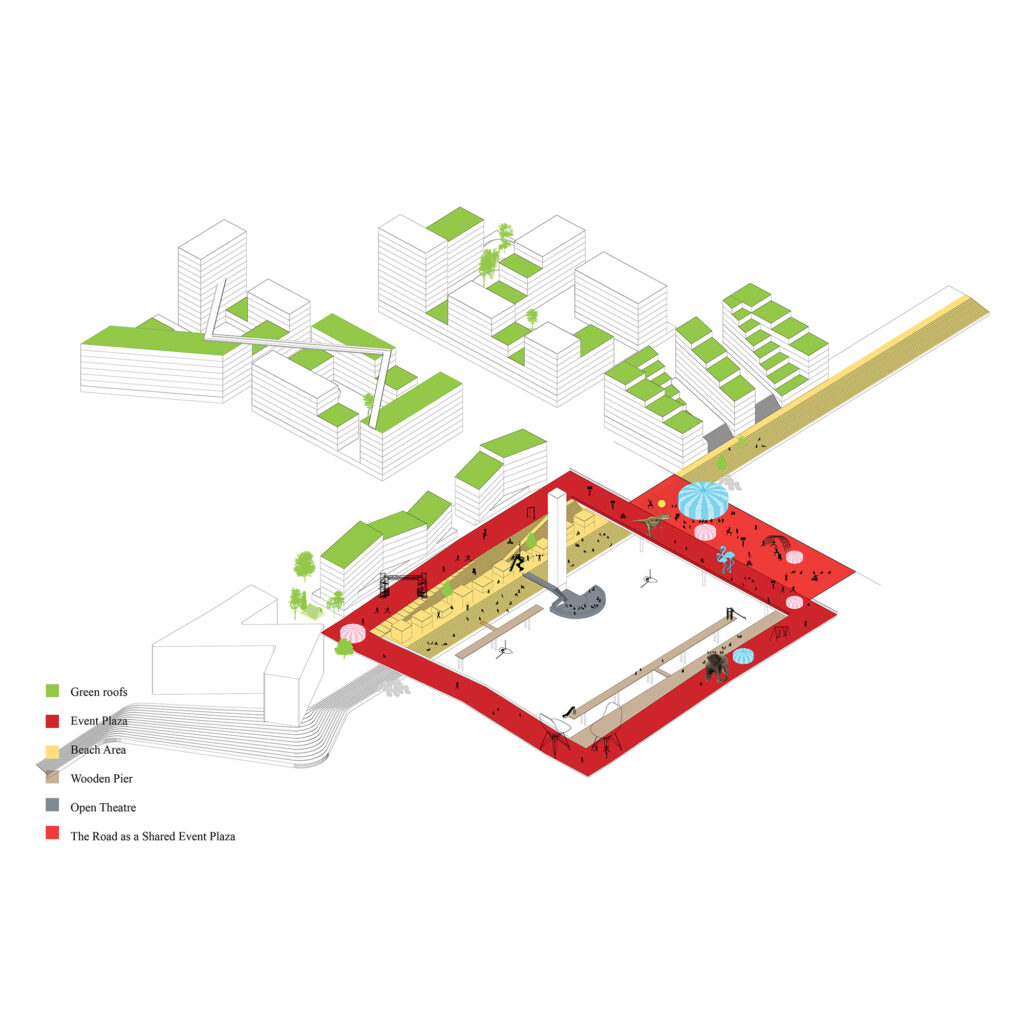
Linking the beach area with the residential blocks generates movement from the fully public to the semi-private spaces while creating a 20m buffer zone which embodies great potential for cultural activities. Exactly in this strip, 10 art pavilions are located which amortize this spatial transition. They would serve to local artists to exhibit their work and keep the waterside lively regardless of weather and seasons. The composition of residential blocks responds strictly to the context. The new design for Hilbert’s Hotel is incorporated and parts of residential blocks are designed in such a way that they offer a natural continuation of hotel’s shape. In order to have direct access from Hilbert’s Hotel while also maintaining the same height of the road, from left to right the height of the square adapts to both conditions. Two parallel slopes help this movement while offering different possibilities of experiencing the public space.
